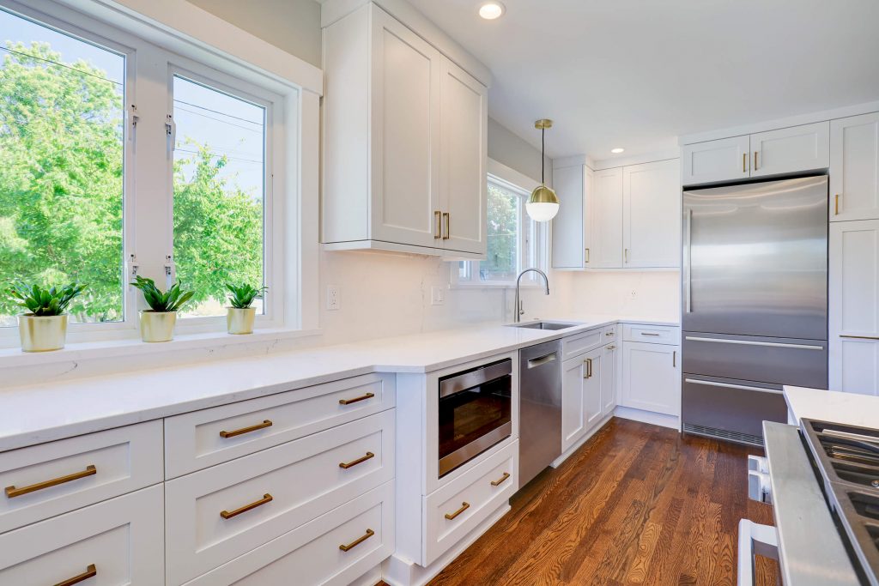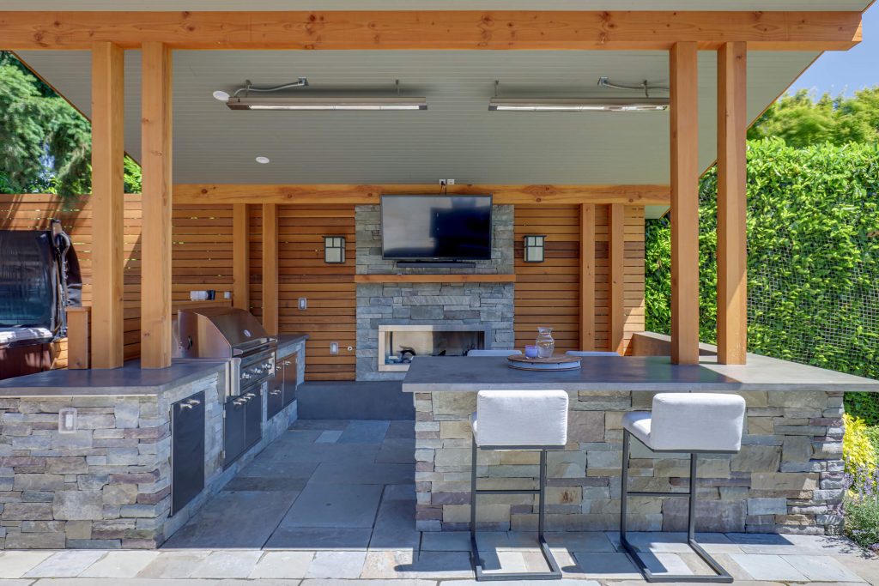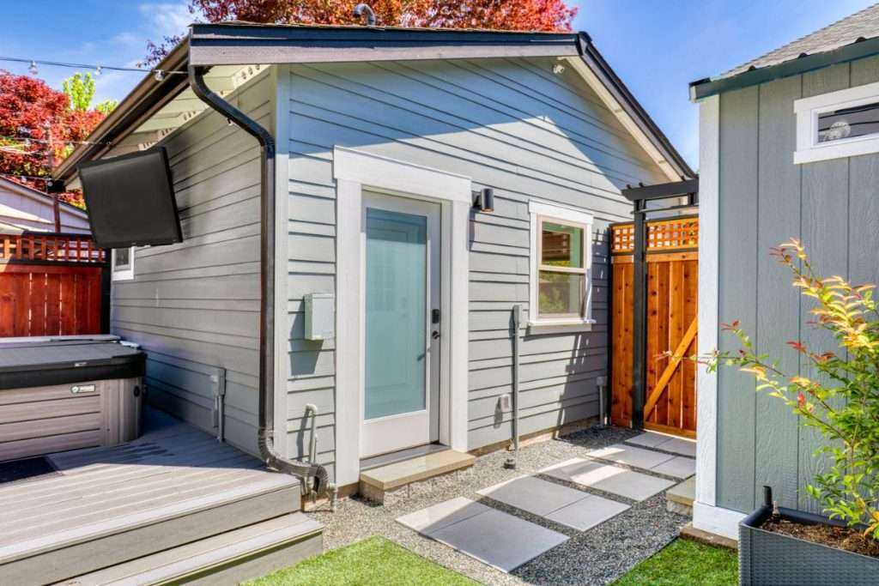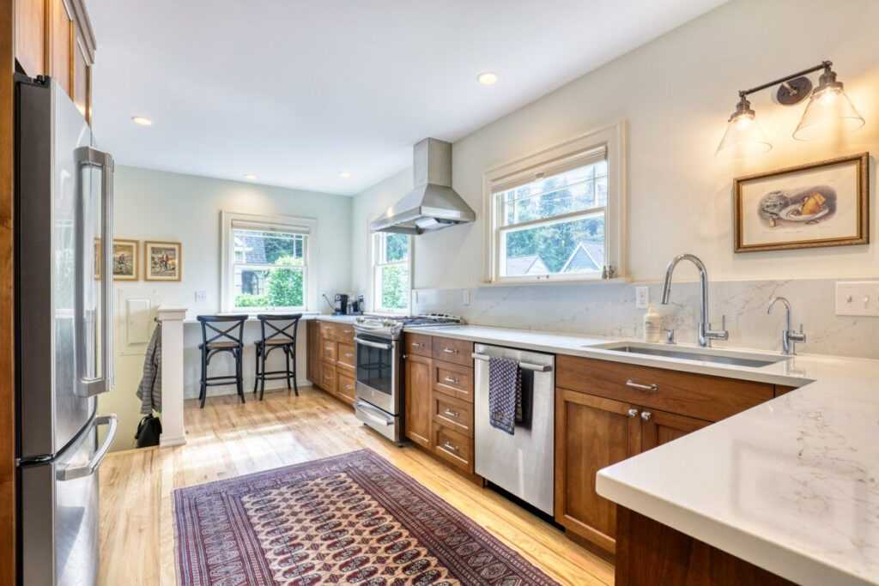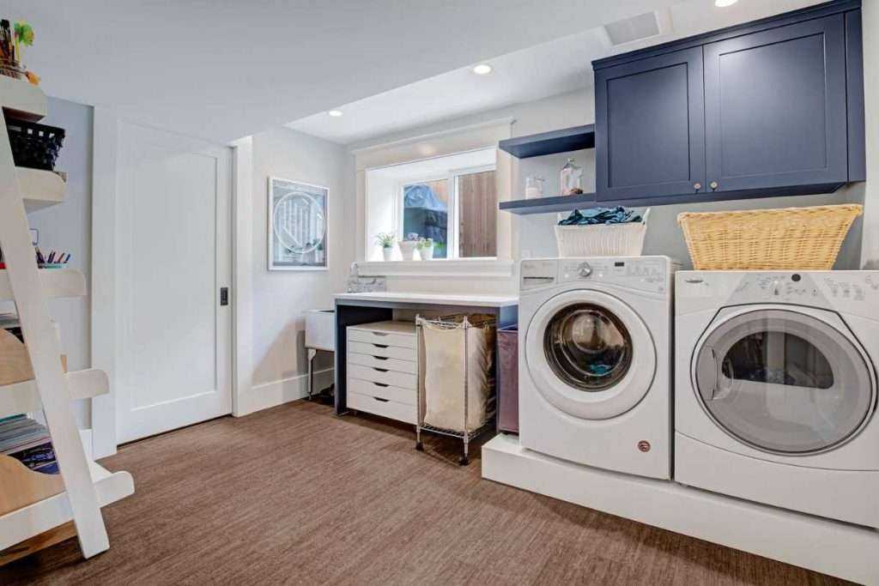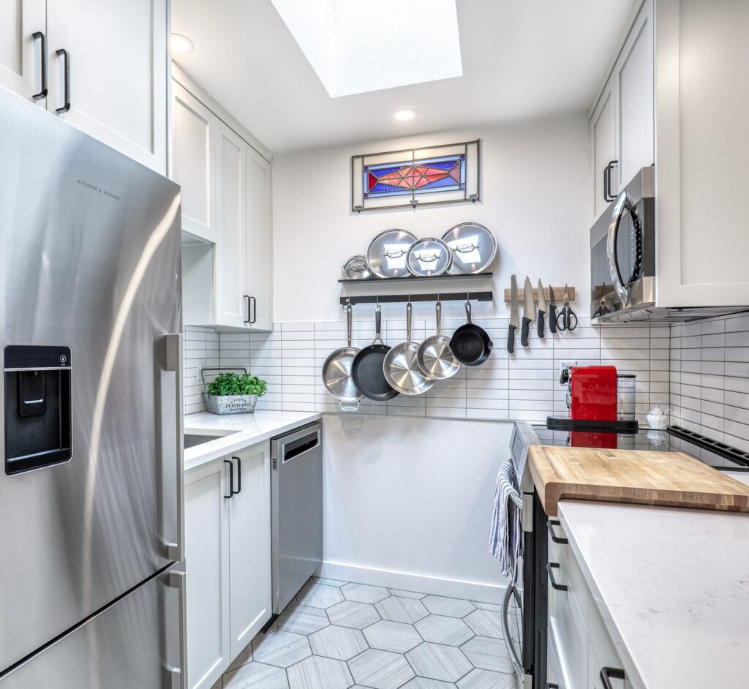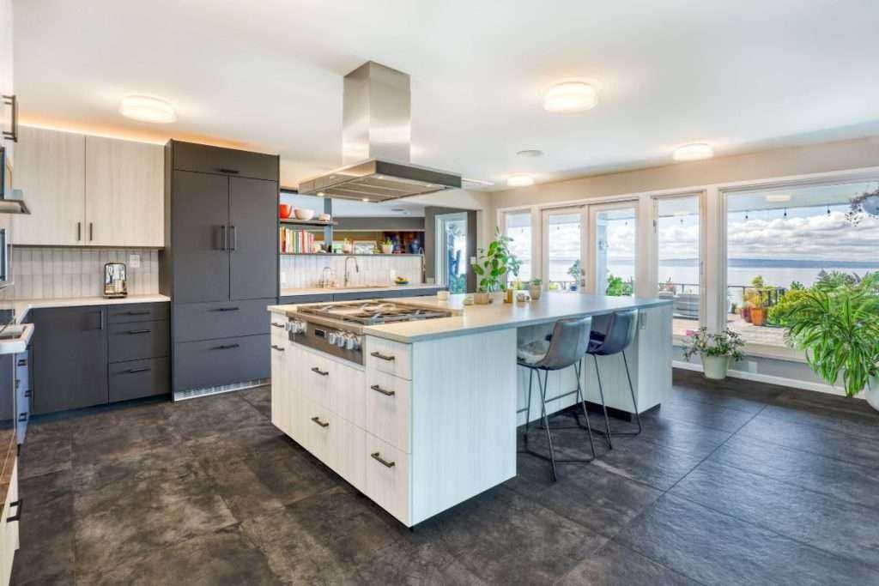Portfolio
Our portfolio showcases the creativity, craftsmanship, and care that define every Schulte Design Build project. From full-scale remodels to detailed custom builds, each home reflects thoughtful design, lasting quality, and a commitment to our clients’ vision.
Begin Your JourneyPortfolio
Our portfolio showcases the creativity, craftsmanship, and care that define every Schulte Design Build project. From full-scale renovations to detailed custom builds, each home reflects thoughtful design, lasting quality, and a commitment to our clients’ vision.
Begin Your JourneyGreenlake Kitchen
This 1930 two-story brick Tudor home was used as a rental property by the clients until they became empty...
Read MoreMCM & ADA Bathrooms in North Seattle
See how style and accessibility come together in this North Seattle MCM remodel, featuring ADA-compliant bathrooms and a vibrant...
Read MorePhinney Ridge Classic Blue Kitchen
See what taking down a partial wall and reconfiguring a space can do with flow and design in this...
Read MoreGreenwood Ensuite
The second floor of this 1925 Tudor home originally had only enough room for a small sitting-area and a...
Read MoreQueen Anne Ensuite
We remodeled two bathrooms in this 1926 Queen Anne Craftsman. The downstairs main bathroom was outdated and dark. To...
Read MoreLeschi Pavillion
This unique outdoor living project is on a 15,000 square foot lot that has a tennis court. The clients...
Read MoreQueen Anne Bathroom
Our Queen Anne clients desired an Ensuite for their primary bedroom. To add another bathroom to the second floor...
Read MoreWhittier Heights Kitchen
The homeowners collaborated with Schulte Design Build to design and transform their kitchen into a more functional standout space...
Read MoreBallard Bathroom
The existing bathroom in this 1940’s Seattle home was small and outdated and didn’t fit the client’s modern aesthetic...
Read MoreQueen Anne DADU
Our client needed a home office that wasn’t inside of the house. The detached garage had an old workshop...
Read MoreMeadowbrook Kitchen
This mid-century kitchen remodel is an example of a project where the overall footprint of the space stayed relatively...
Read MoreModern Aging in Place Bathroom in Northgate
Aging in place can both reflect your changing needs and be chic. Learn more about this Aging in Place...
Read MoreBackyard Cottage Studio in Queen Anne
This growing family in Queen Anne wanted to transform their one-car garage into a backyard cottage/DADU. The intention was...
Read MorePhinney Ridge DADU
This project was a result of our clients’ need to have a place for their family and friends to...
Read MoreLower Phinney Kitchen
This house has an interesting past. Originally a neighborhood corner store, it was later converted to a residential home....
Read MoreNortheast Seattle Kitchen + Bump Out
In this 1941 home in Northeast Seattle, there was a strong need for more space and functionality for a...
Read MoreMontlake Kitchen with Historic Charm
With this Montlake kitchen renovation, we wanted to create a functional, timeless kitchen that matched the 1926 home's charm.
Read MoreMercer Island Ensuite Bathroom Sanctuary
This Mercer Island ensuite renovation was not just a simple bedroom, closet, and bathroom upgrade but a thoughtful reconfiguration...
Read MoreRavenna Craftsman Basement
The unfinished basement of this Ravenna craftsman-style home needed a necessary upgrade for extra space and to flow with...
Read MoreColorful Kitchen in Ballard
In this Ballard kitchen project, we worked with our clients to upgrade their 1905 Craftsman home. The goal was...
Read MoreSmall Galley Kitchen in a Queen Anne Condo
The client came to us wanting a more functional and visually appealing kitchen without changing the footprint of this...
Read MoreAging-in-Place Elevator in Gatewood
Aging in place means you get to see your sound view, and enjoy living on your hill side home...
Read MoreWarm & Modern Kitchen in Shoreline
For this 1960s home, the homeowners wanted thoughtful design and eco-friendly touches throughout the space. They had a well-defined...
Read MoreBroadview Kitchen with a View
Our clients recently purchased a beautiful hillside home in Broadview. What started as a simple kitchen refresh turned into...
Read MoreADA Bathroom in Shoreline
In this Shoreline bathroom remodel, crisp white walls set the stage for a fun and textured earth-toned floor, blending...
Read MoreGreenlake Ensuite
This 1930 two-story brick Tudor home was used as a rental property by the clients until they became empty...
Read MoreQueen Anne Kitchen
The kitchen in this 1926 Queen Anne Craftsman, although previously remodeled, felt narrow and dark and did not fit...
Read MoreGreenwood Kitchen
The kitchen in this 1926 Tudor was on the smaller side – the clients came to us with the...
Read MoreFremont Kitchen
Our Fremont clients desired a complete kitchen transformation. The existing kitchen was closed off from the dining room, and...
Read MoreWest Woodland Kitchen
This kitchen project is in a newer build home (2007). The family liked everything about the space except for...
Read More