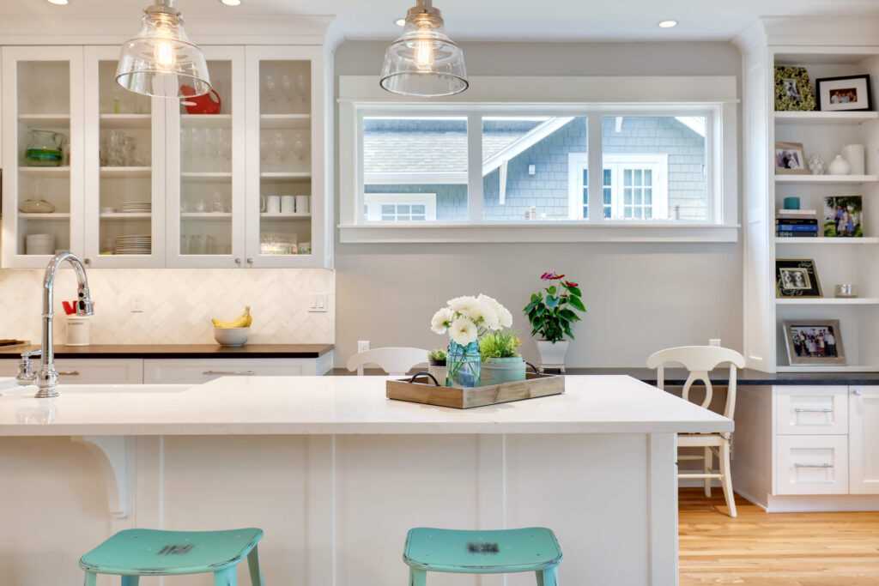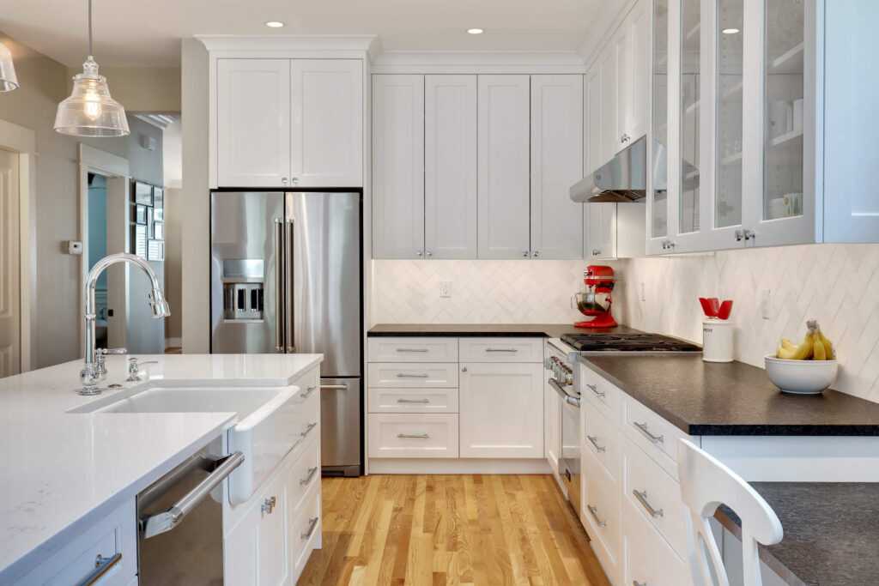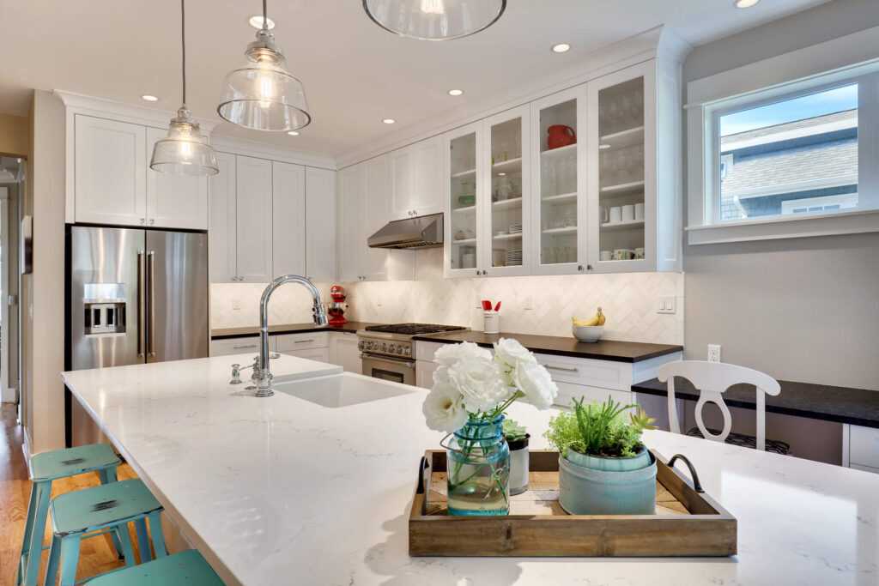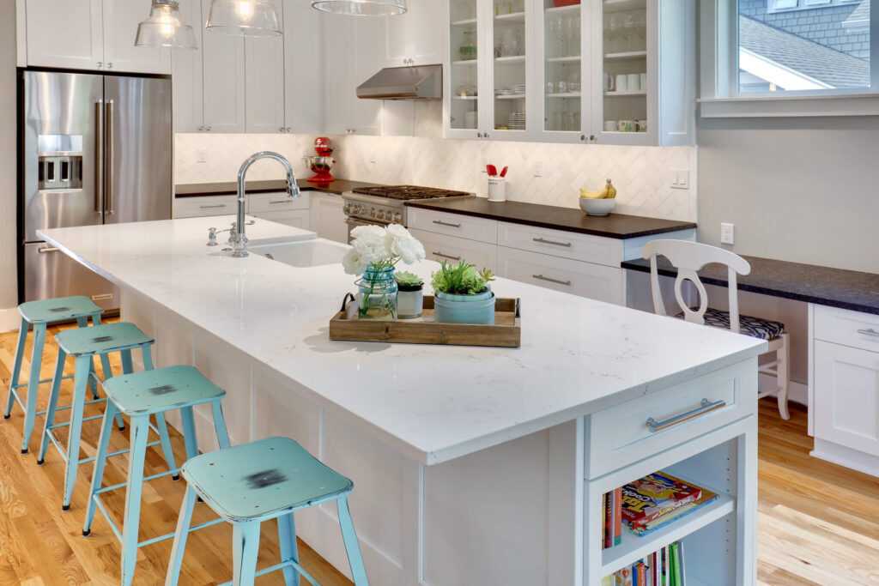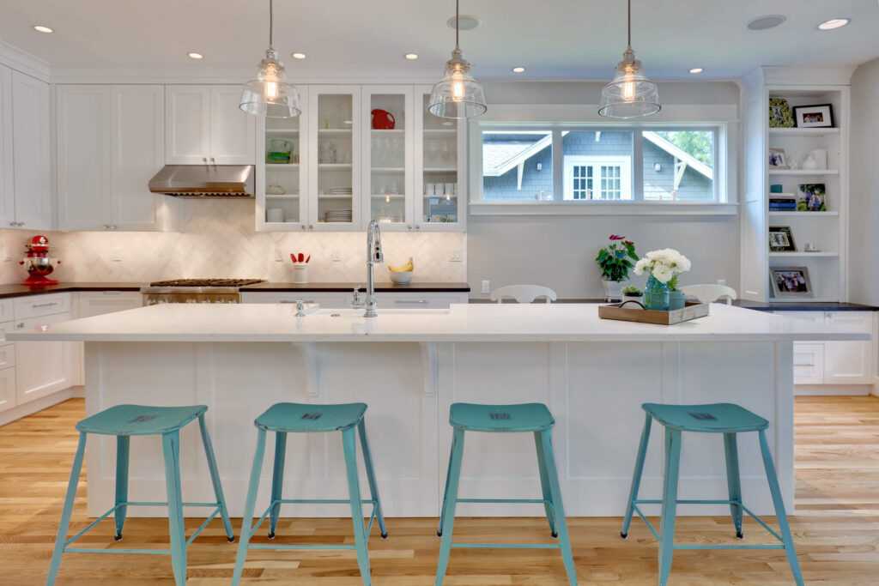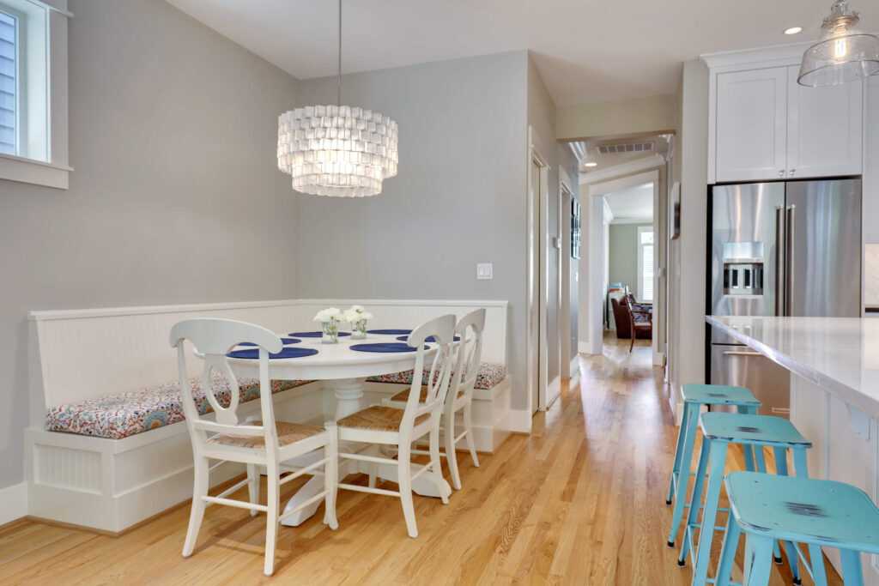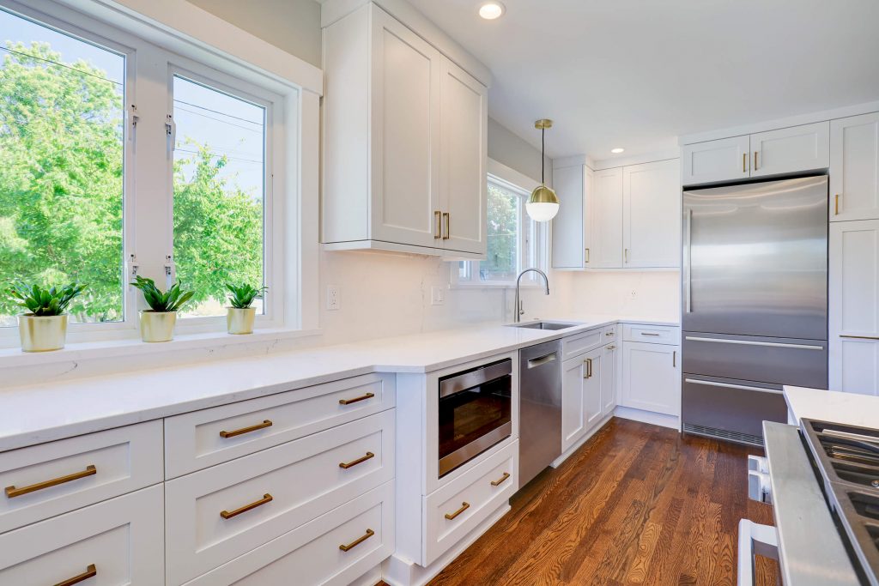Whittier Heights Kitchen
Whittier Heights Neighborhood, Seattle
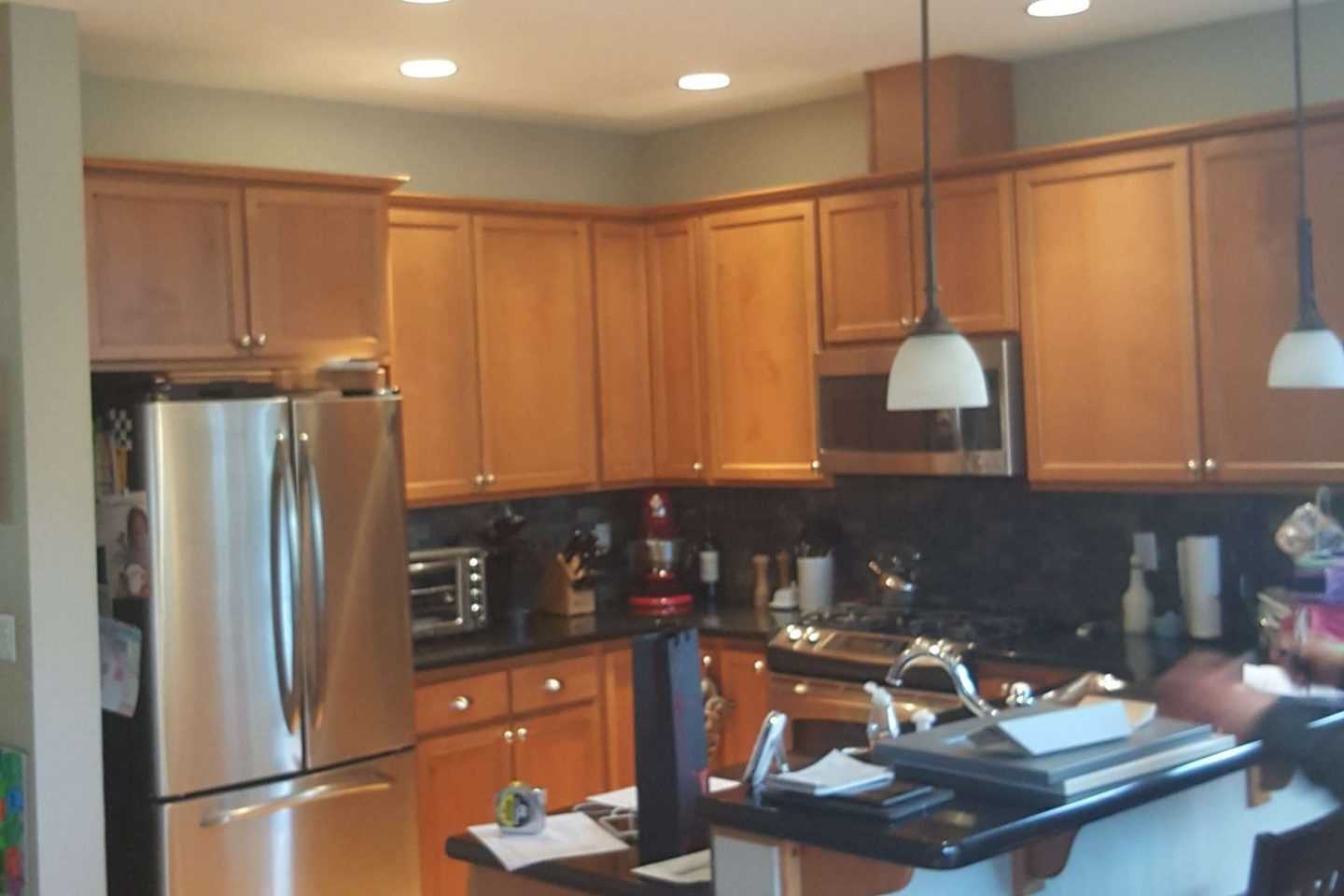
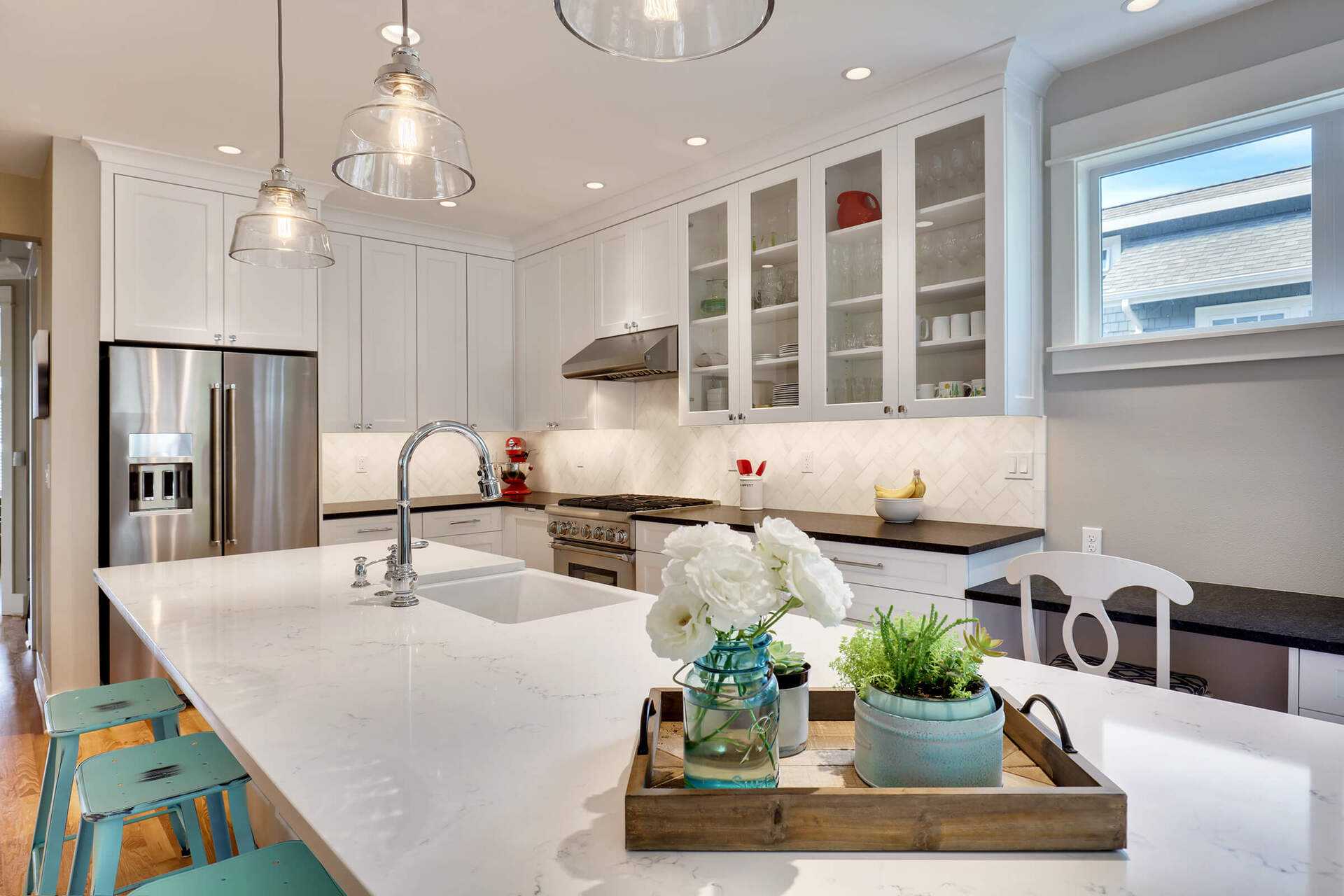
About Whittier Heights Kitchen
The homeowners collaborated with Schulte Design Build to design and transform their kitchen into a more functional standout space for their family’s growing needs. This large multi-space was designed to be a light, open, and vibrant space for cooking, eating, and studying, as well as an easy place for family and friends to gather. The layout of the kitchen and family space was transformed by changing the U shape layout to an L shape with a long beautiful island and a built-in desk area that joined the rooms together with custom built-in bench seating for the kitchen table. The dark wood cabinets were replaced with ceiling-height white shaker cabinets a long island was added to the length of the space, and the lighting was reconfigured to highlight the new task areas. A black countertop that now lines the walls to create contrast for the perimeter, while the new marble herringbone backsplash adds a unique spin on the traditional subway tile.
Ready to Start Your Project?
206.419.0876 | info@schultebuilder.com
250.490.6546
info@schultebuilder.com
250.490.6546
colleen@schultebuilder.com
Share your vision with us and schedule a consultation. Our team will guide you through a seamless design-build process.
Similar Projects
Greenlake Kitchen
This 1930 two-story brick Tudor home was used as a rental property by the clients until they became empty...
Read MorePhinney Ridge Classic Blue Kitchen
See what taking down a partial wall and reconfiguring a space can do with flow and design in this...
Read MoreMeadowbrook Kitchen
This mid-century kitchen remodel is an example of a project where the overall footprint of the space stayed relatively...
Read More