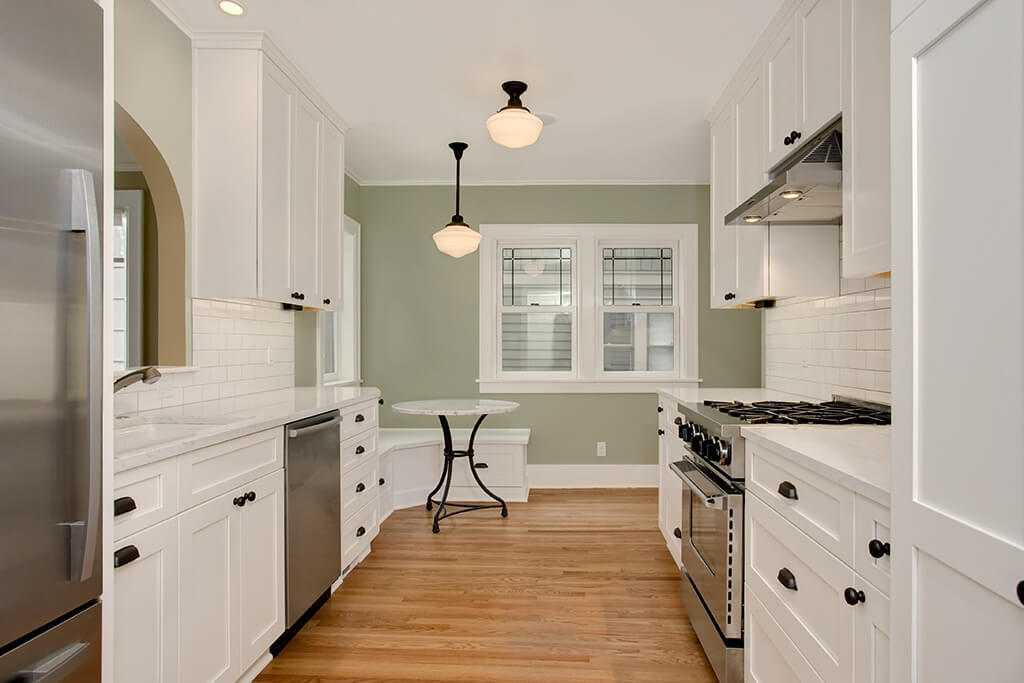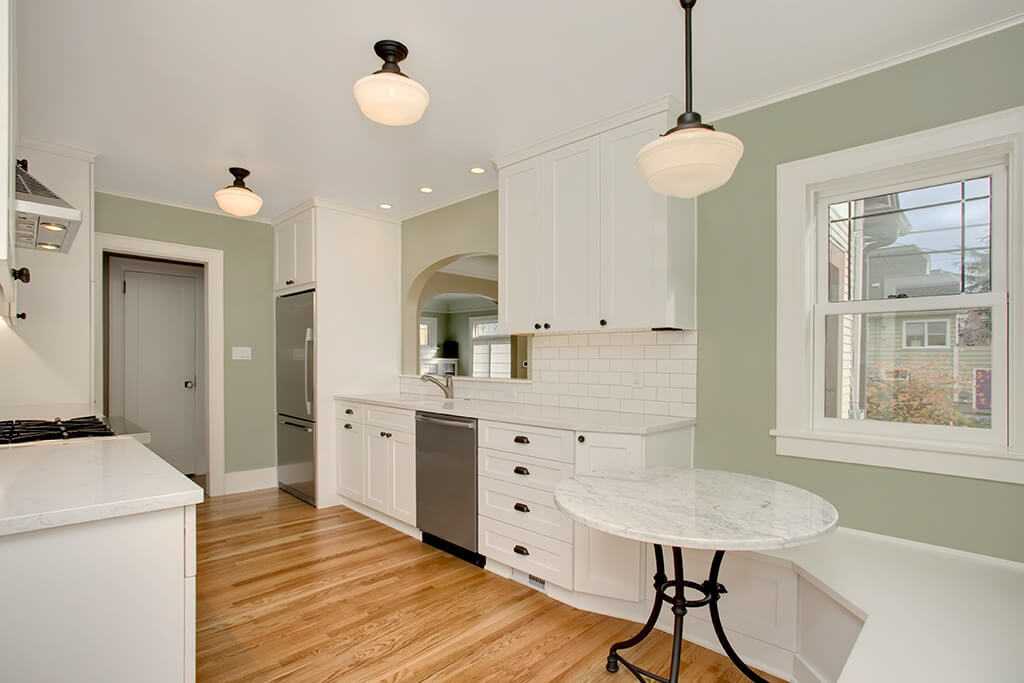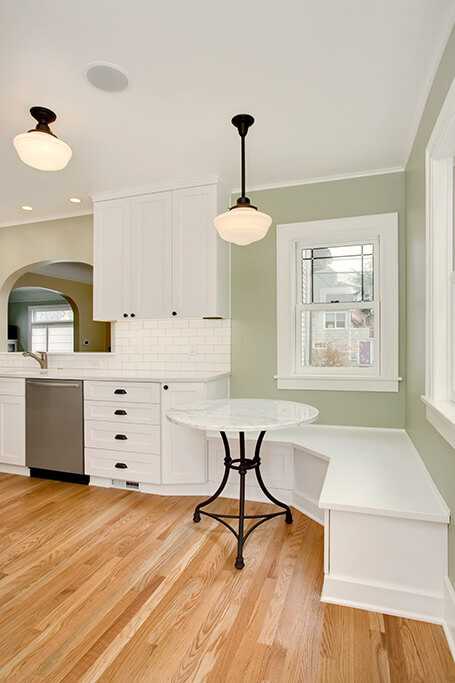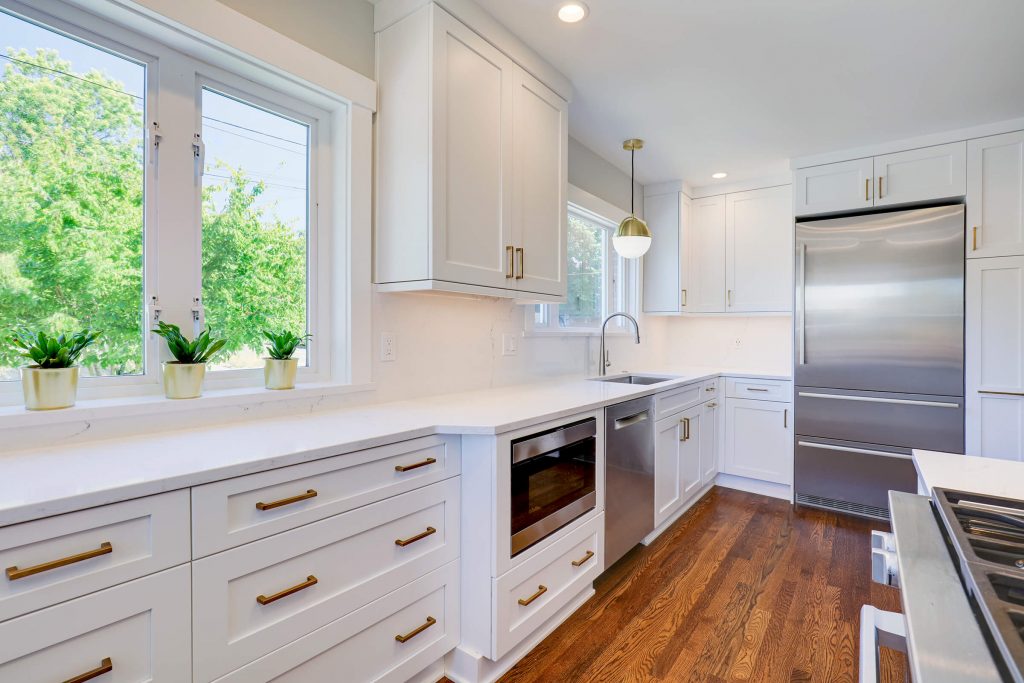Greenwood Kitchen
Greenwood Neighborhood, Seattle

About Greenwood Kitchen
The kitchen in this 1926 Tudor was on the smaller side – the clients came to us with the challenge to increase its overall size, create additional space for cabinets, countertops, and appliances, while retaining the traditional style and period details of the home. Schulte Design Build’s unique solution to creating this desired additional space was to utilize an existing arched doorway between the kitchen and dining room. Rather than completely fill in the doorway, Schulte installed a sink in the center of the former archway, leaving the top open to create a peekaboo space to interact with dining guests while preparing meals. We also installed custom bench seating in the area that was formerly an enclosed porch – essentially building a small extension off the side of the house. To mimic the period details of the house, a new, custom leaded glass window was installed, perfectly matching the existing, original windows. White shaker cabinets were selected for a traditional, yet fresh and modern look.
To view the ensuite bedroom suite renovation in this same home, click here.
Ready to Start Your Project?
206.419.0876 | info@schultebuilder.com
250.490.6546
info@schultebuilder.com
250.490.6546
colleen@schultebuilder.com
Share your vision with us and schedule a consultation. Our team will guide you through a seamless design-build process.
Similar Projects
Greenlake Kitchen
This 1930 two-story brick Tudor home was used as a rental property by the clients until they became empty...
Read MorePhinney Ridge Classic Blue Kitchen
See what taking down a partial wall and reconfiguring a space can do with flow and design in this...
Read MoreWhittier Heights Kitchen
The homeowners collaborated with Schulte Design Build to design and transform their kitchen into a more functional standout space...
Read More




