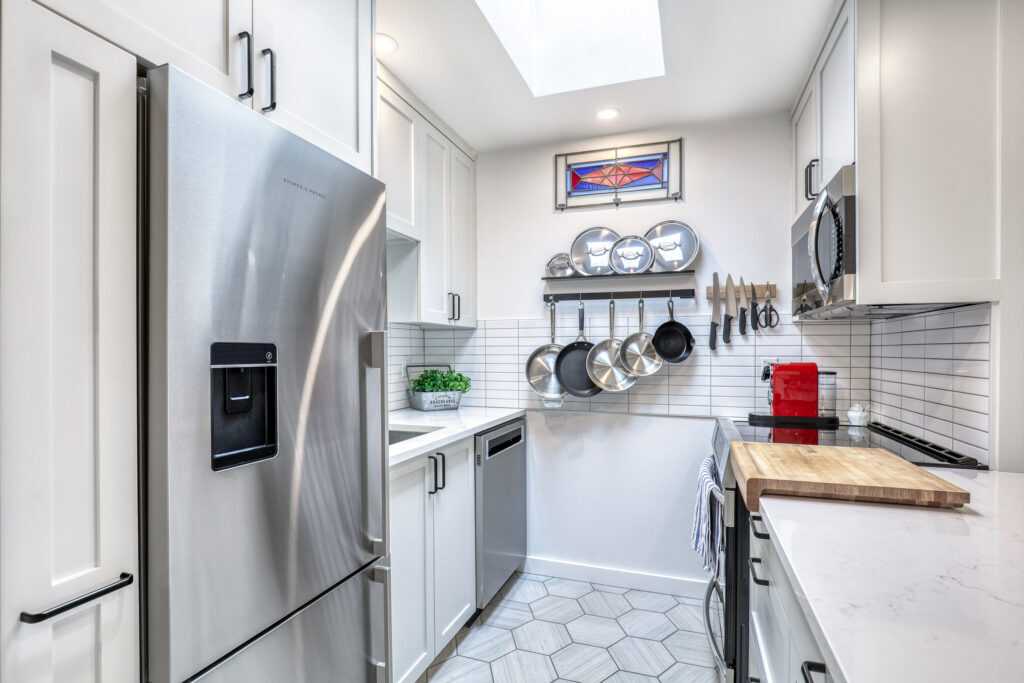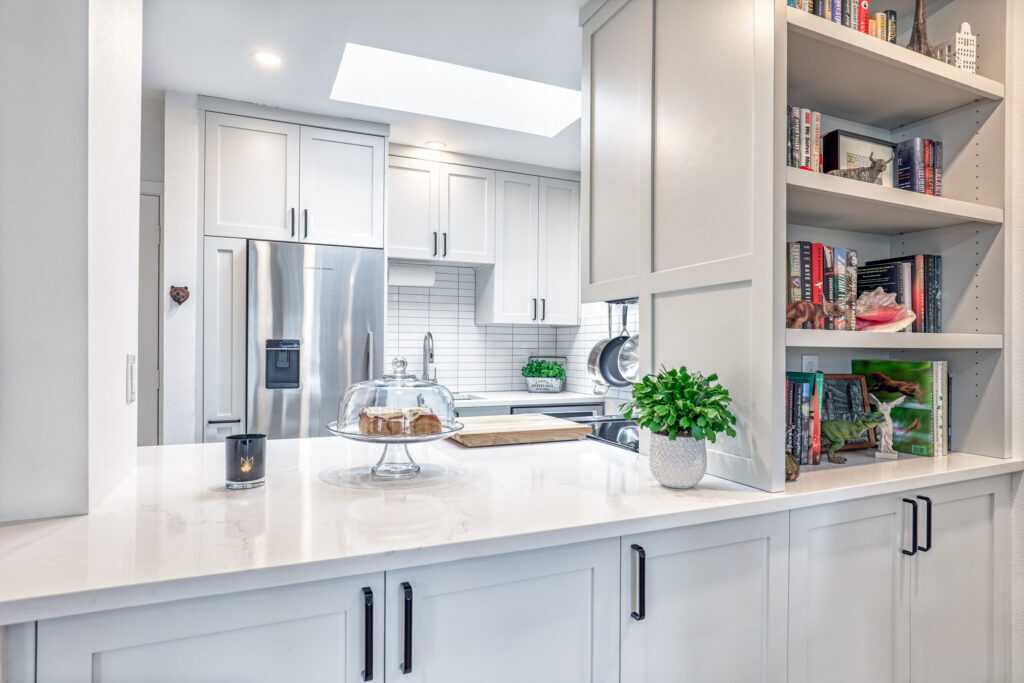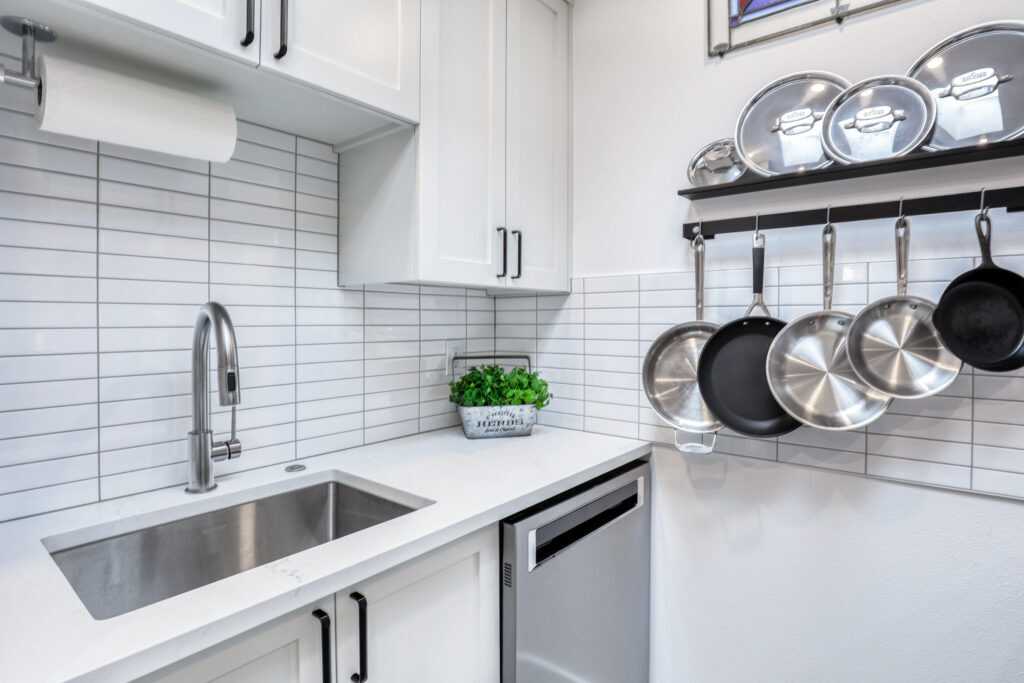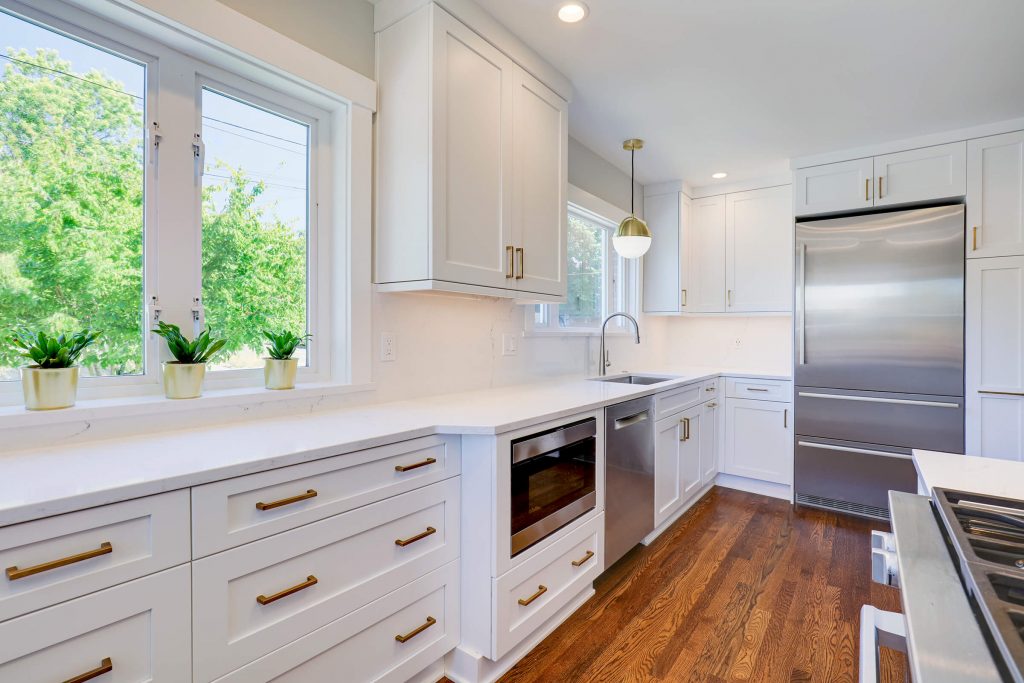Small Galley Kitchen in a Queen Anne Condo
Queen Anne Condo Kitchen Remodel
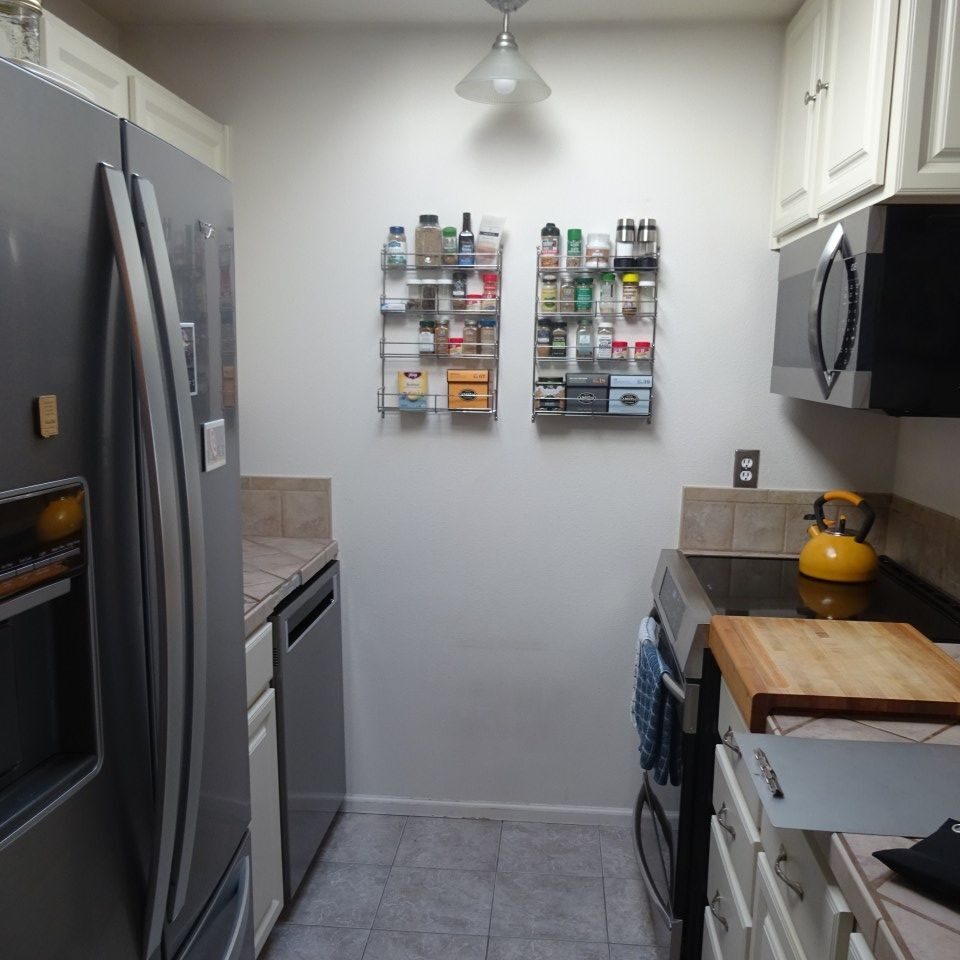
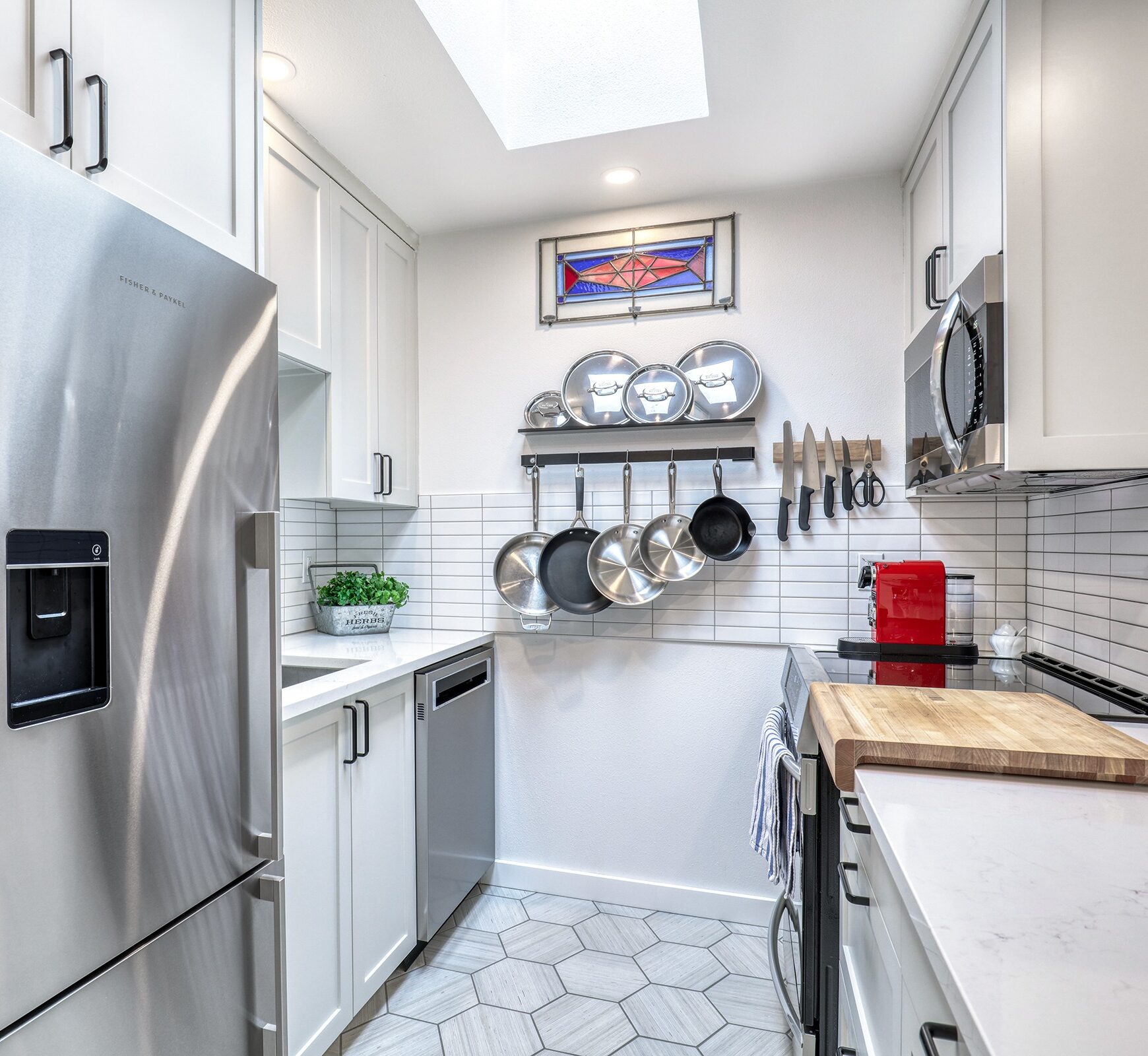
About Small Galley Kitchen in a Queen Anne Condo
The client came to us wanting a more functional and visually appealing kitchen without changing the footprint of this 500 square foot condo in Queen Anne. They were frustrated by the lack of efficient storage, the outdated finishes, and a layout that didn’t make the best use of the narrow galley-like space. They also wanted to keep their favorite kitchen tools accessible without cluttering the countertops, and looked to us for a solution that felt brighter and more contemporary.
To meet their needs, we reimagined the space with custom cabinetry that goes all the way to the ceiling, providing ample storage, including a hidden spice rack. Heated tile floors were added for both comfort and luxury, and the layout was optimized to make every inch count. We brightened the kitchen with a fresh neutral toned palette and wall-mounted pot racks offered stylish storage solutions that keep essentials close at hand. The result is a highly functional space that feels, larger, updated, and more inviting. This kitchen is part of a larger remodel we did for this client which included the bathroom, sleeping, and living spaces.
View More In Our PortfolioReady to Start Your Project?
206.419.0876 | info@schultebuilder.com
250.490.6546
info@schultebuilder.com
250.490.6546
colleen@schultebuilder.com
Share your vision with us and schedule a consultation. Our team will guide you through a seamless design-build process.
Similar Projects
Greenlake Kitchen
This 1930 two-story brick Tudor home was used as a rental property by the clients until they became empty...
Read MorePhinney Ridge Classic Blue Kitchen
See what taking down a partial wall and reconfiguring a space can do with flow and design in this...
Read MoreWhittier Heights Kitchen
The homeowners collaborated with Schulte Design Build to design and transform their kitchen into a more functional standout space...
Read More