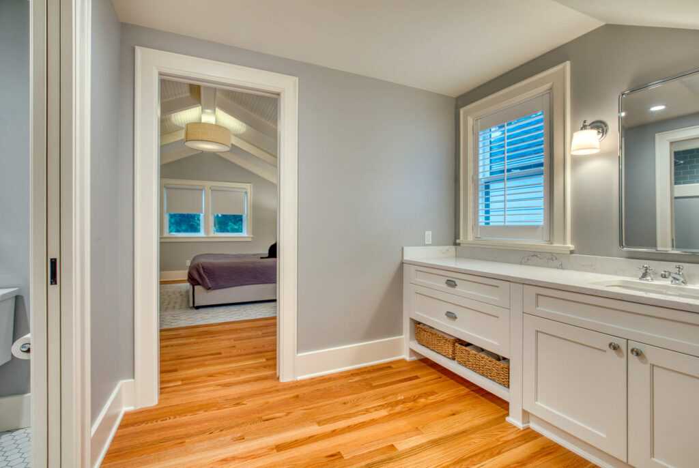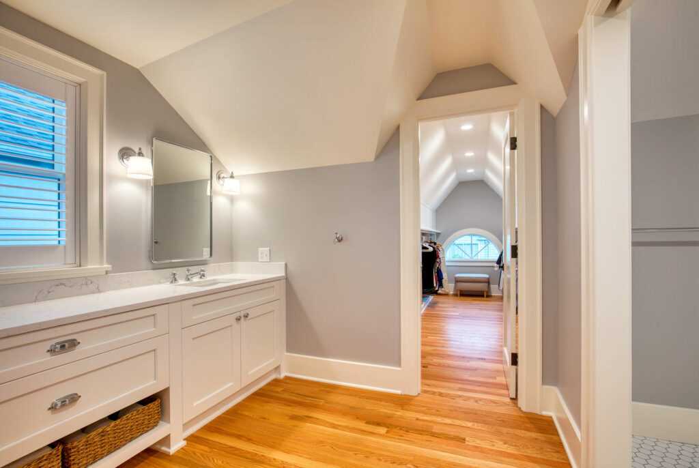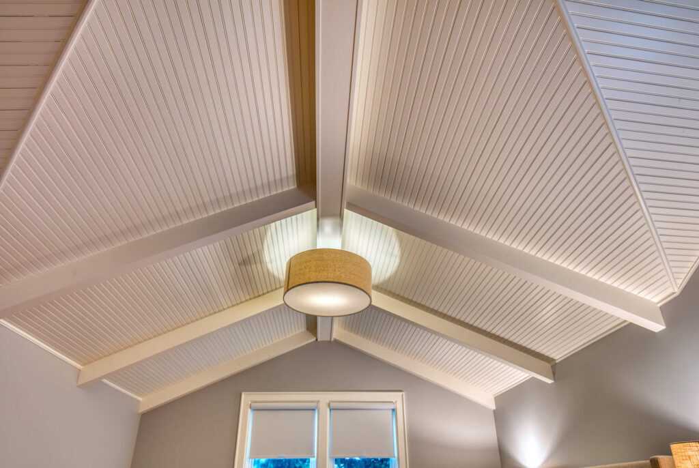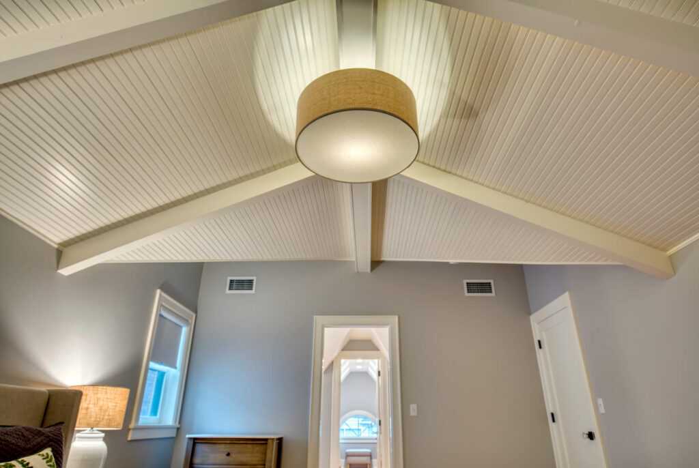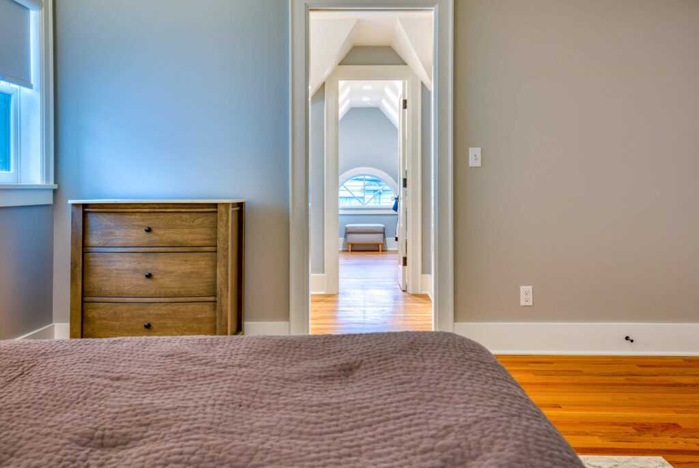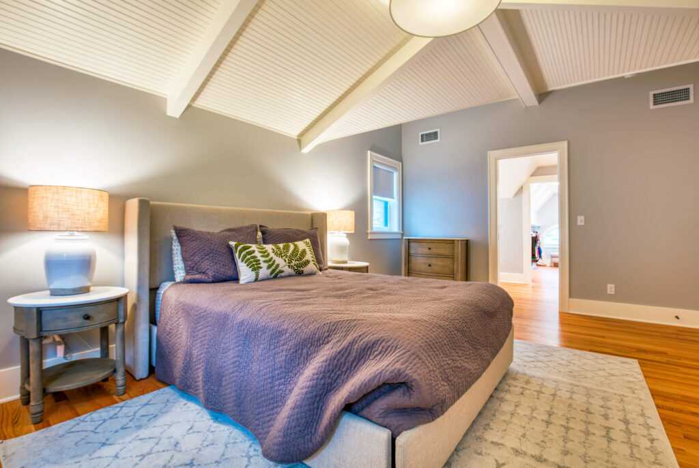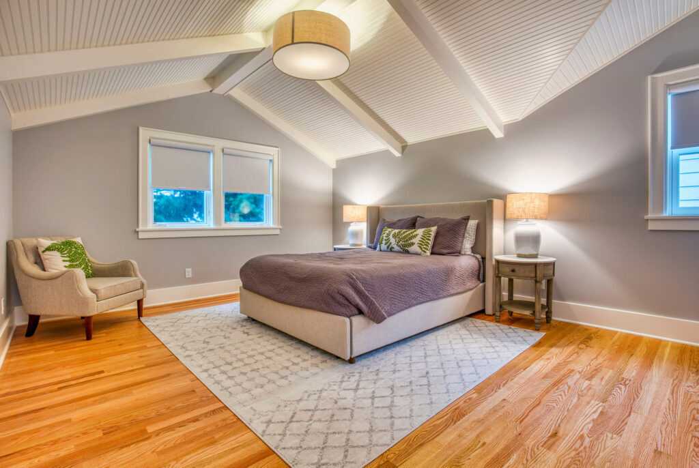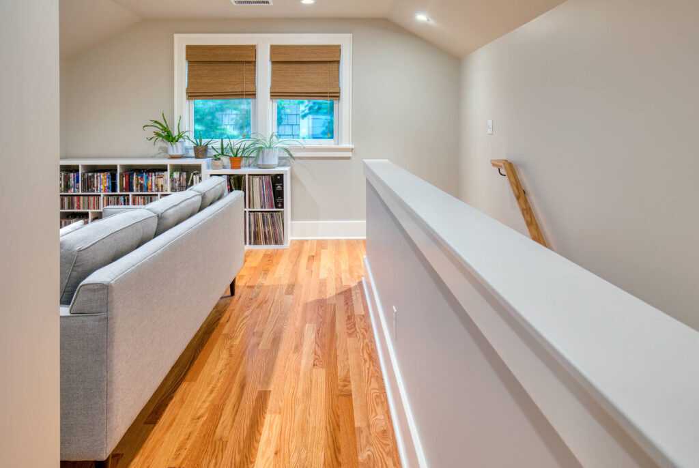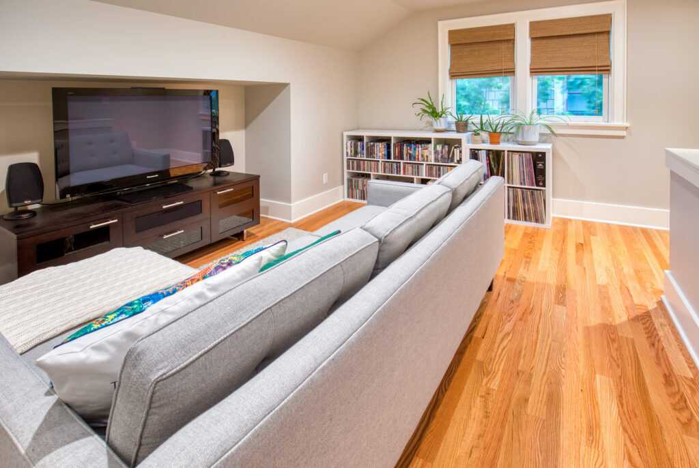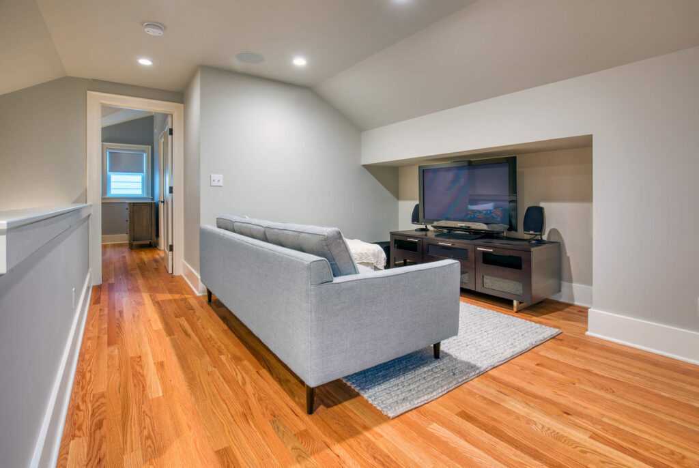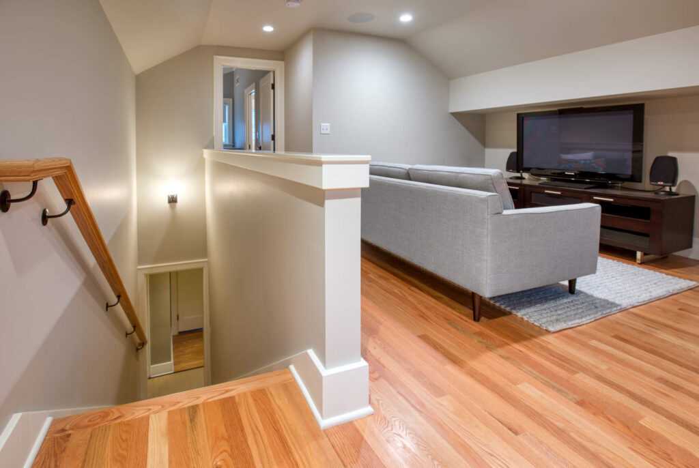Greenwood Ensuite
Greenwood Neighborhood, Seattle
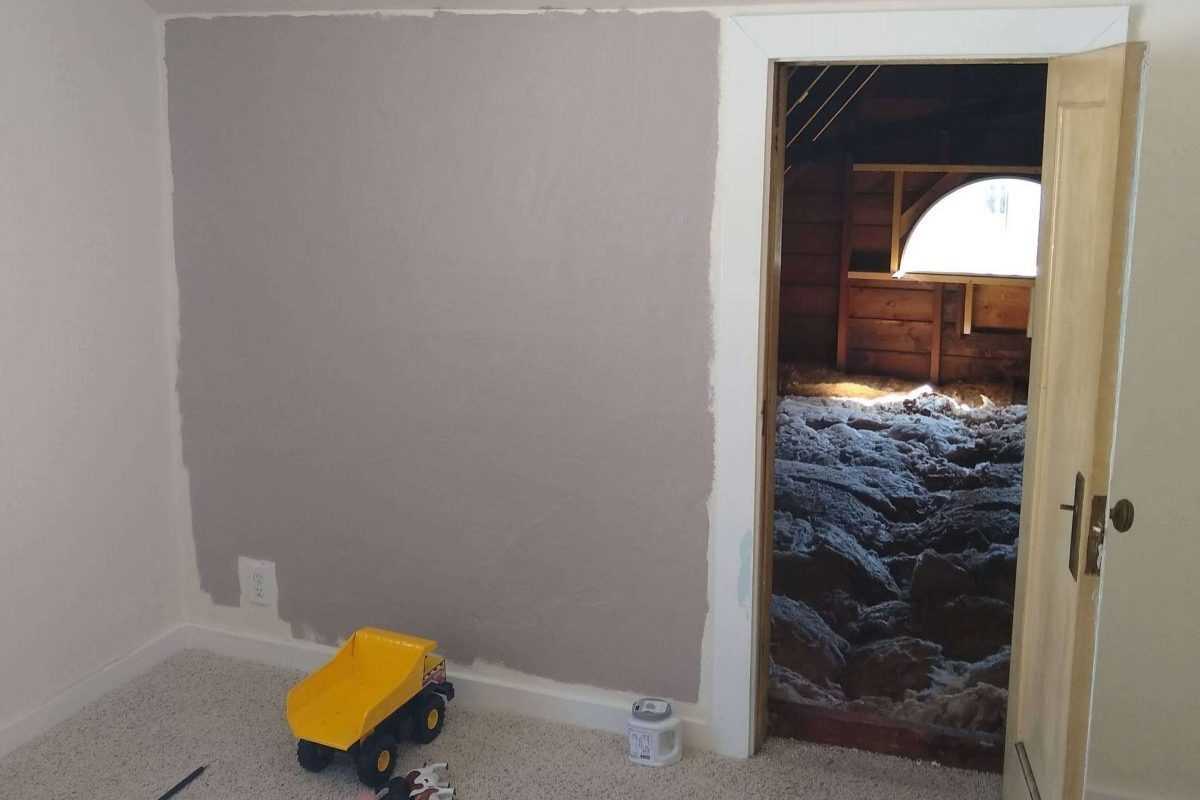
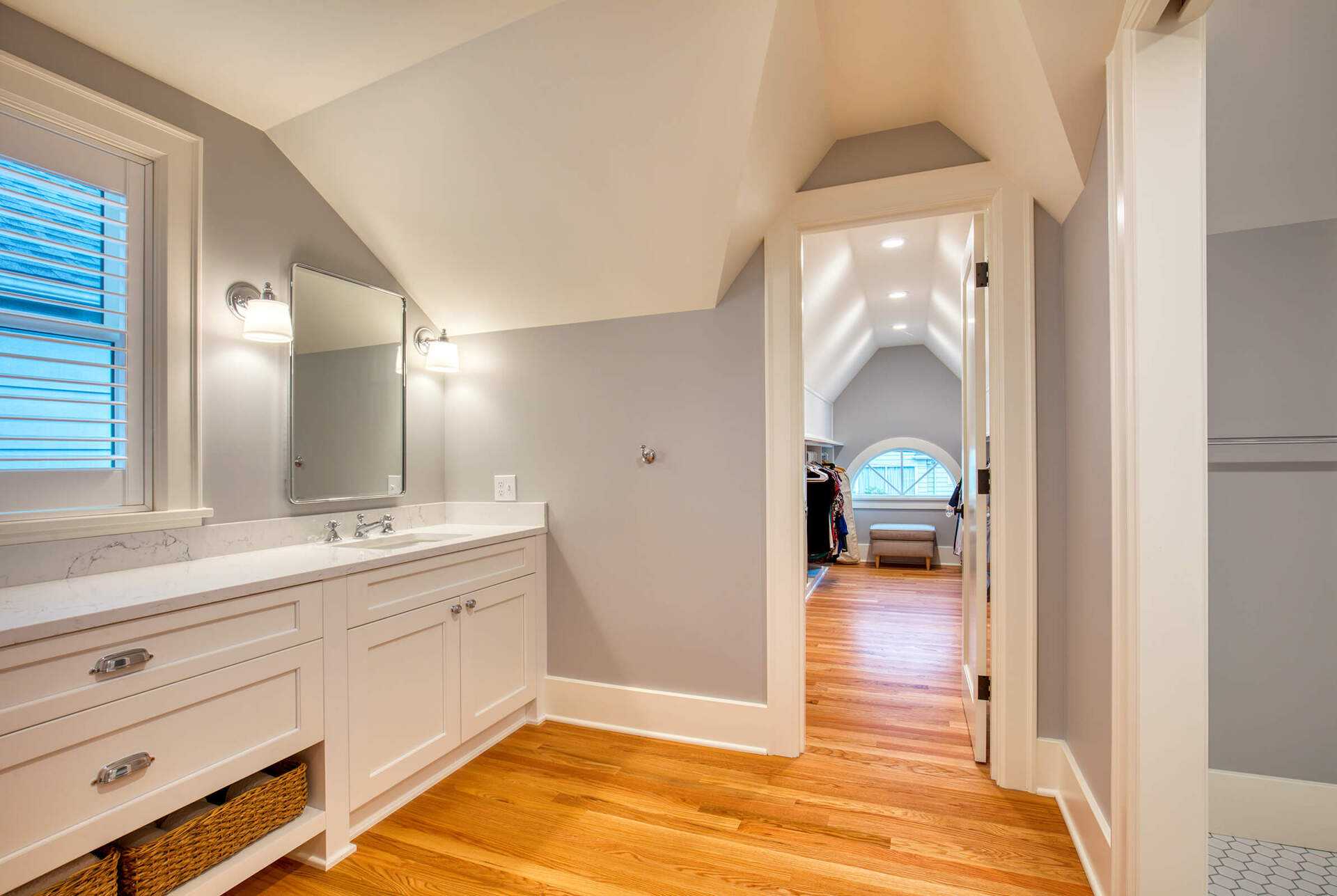
About Greenwood Ensuite
The second floor of this 1925 Tudor home originally had only enough room for a small sitting-area and a closet. To transform this limited space in to a spacious ensuite, we designed and constructed a dormer addition. By raising the ceiling height and expanding the roofline, the upstairs could then accommodate, along with the existing sitting-area, a large primary bedroom and ensuite bathroom. Through clever use of existing attic space, we carved out a sizeable walk-in closet. However, the shining star of this remodel is the beautiful vaulted and beamed ceiling. While adding to the overall spacious feeling of the bedroom, it is also an absolutely gorgeous design detail.
To view the kitchen renovation in this same home, click here.
View More In Our PortfolioReady to Start Your Project?
206.419.0876 | info@schultebuilder.com
250.490.6546
info@schultebuilder.com
250.490.6546
colleen@schultebuilder.com
Share your vision with us and schedule a consultation. Our team will guide you through a seamless design-build process.
Similar Projects
MCM & ADA Bathrooms in North Seattle
See how style and accessibility come together in this North Seattle MCM remodel, featuring ADA-compliant bathrooms and a vibrant...
Read MoreQueen Anne Ensuite
We remodeled two bathrooms in this 1926 Queen Anne Craftsman. The downstairs main bathroom was outdated and dark. To...
Read MoreQueen Anne Bathroom
Our Queen Anne clients desired an Ensuite for their primary bedroom. To add another bathroom to the second floor...
Read More