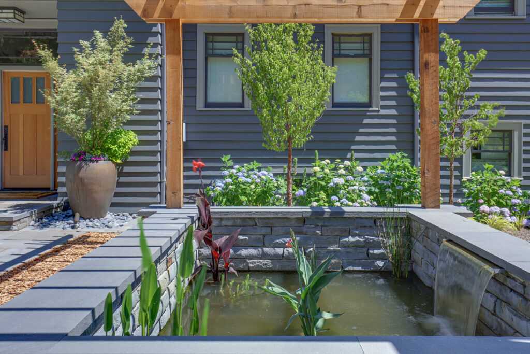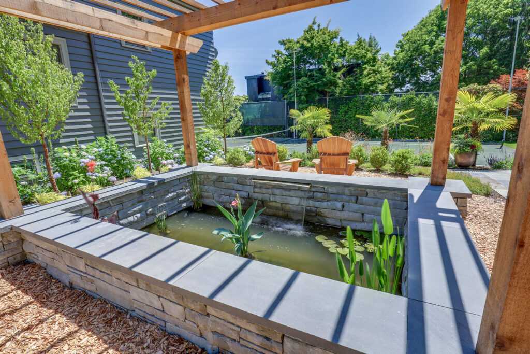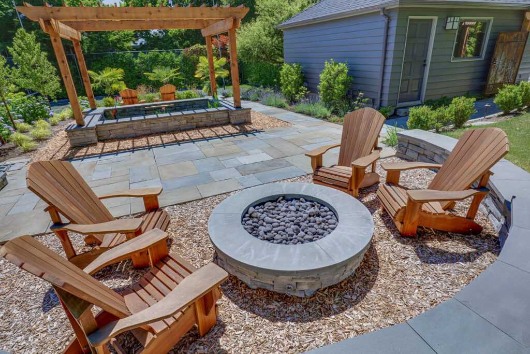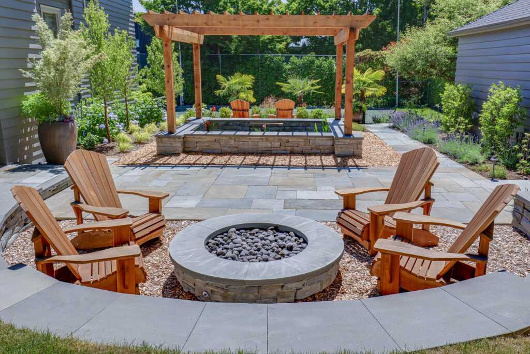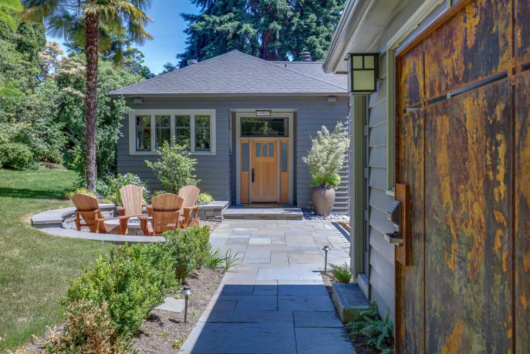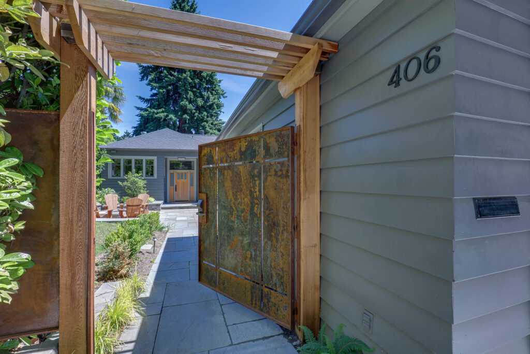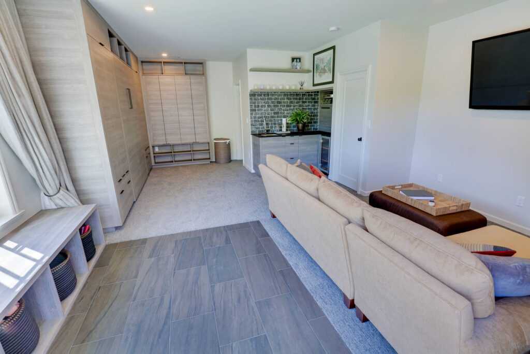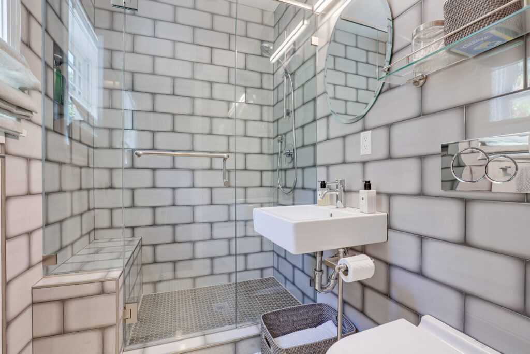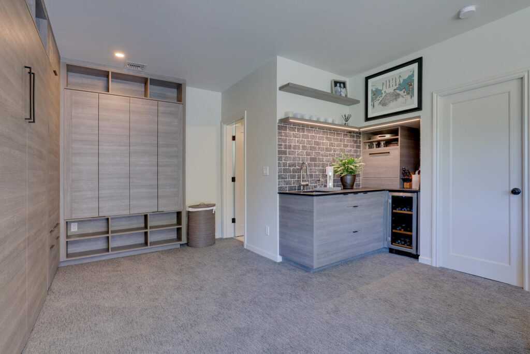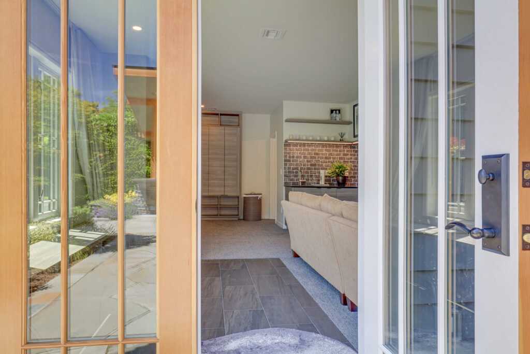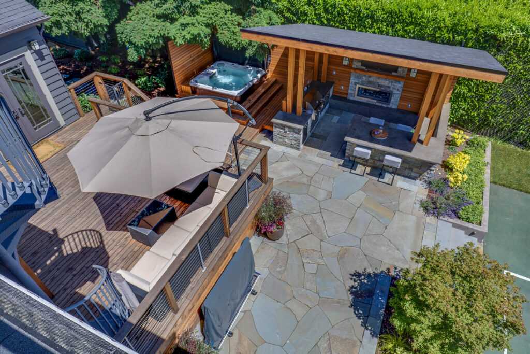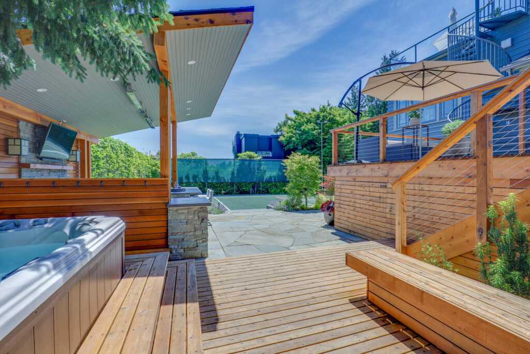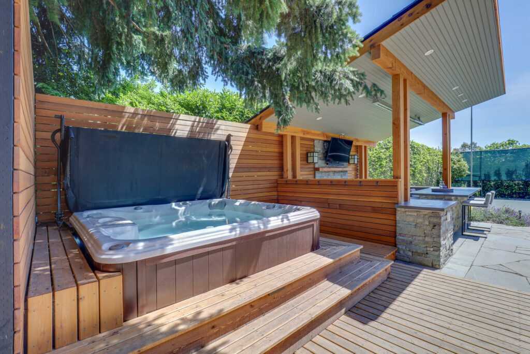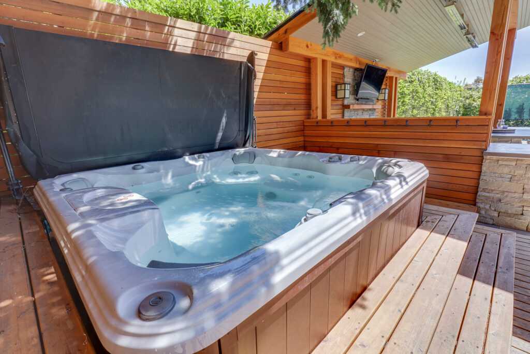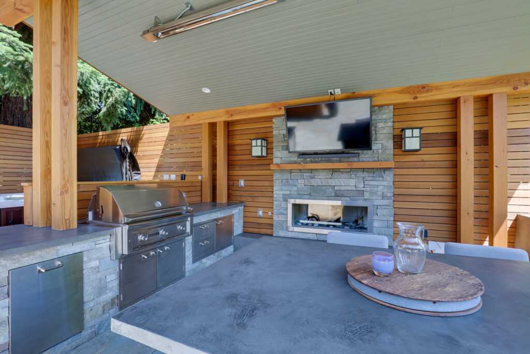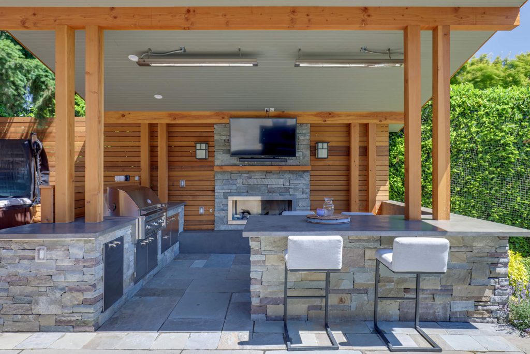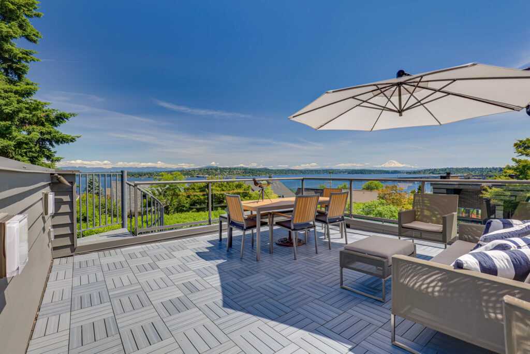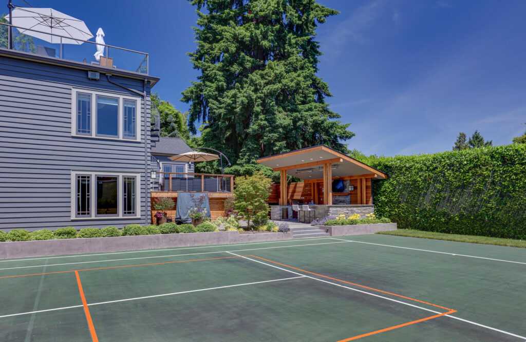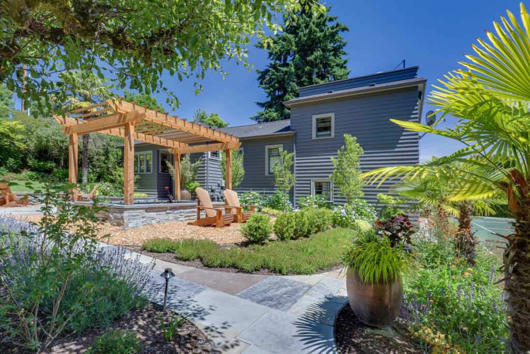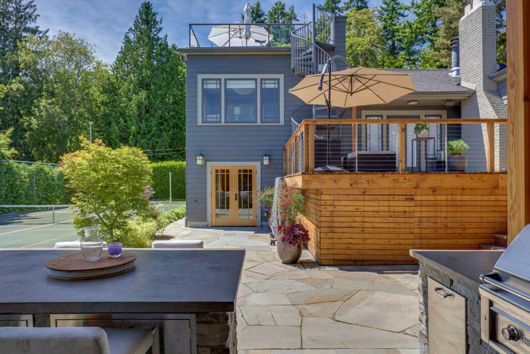Leschi Pavillion
Leschi Neighborhood, Seattle
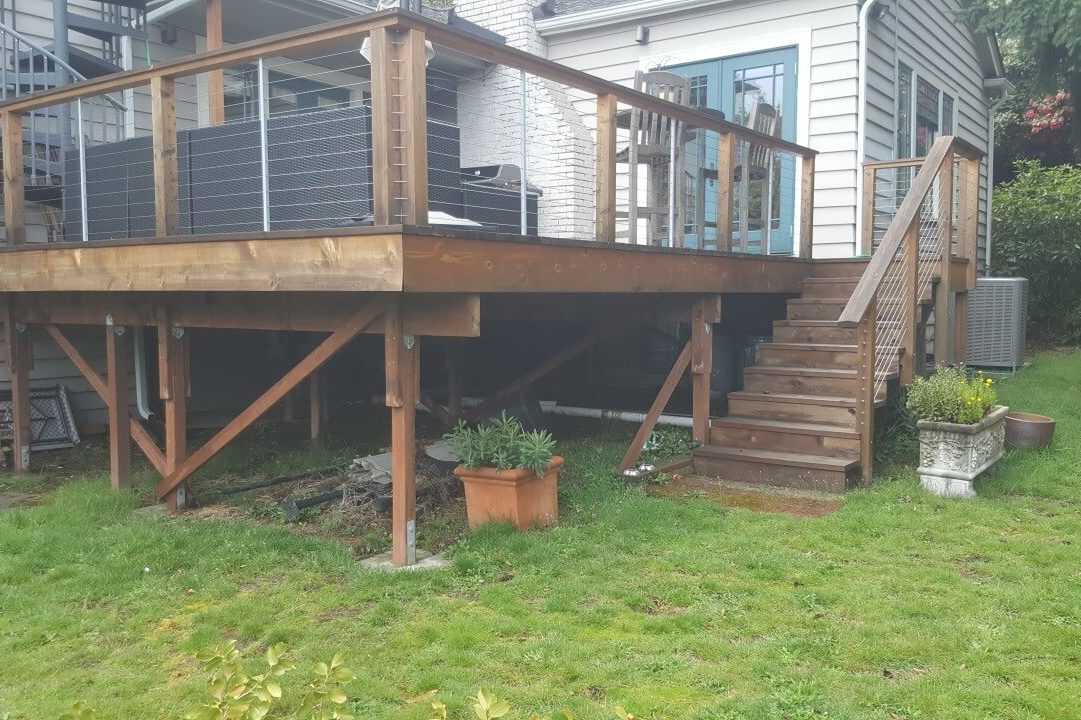
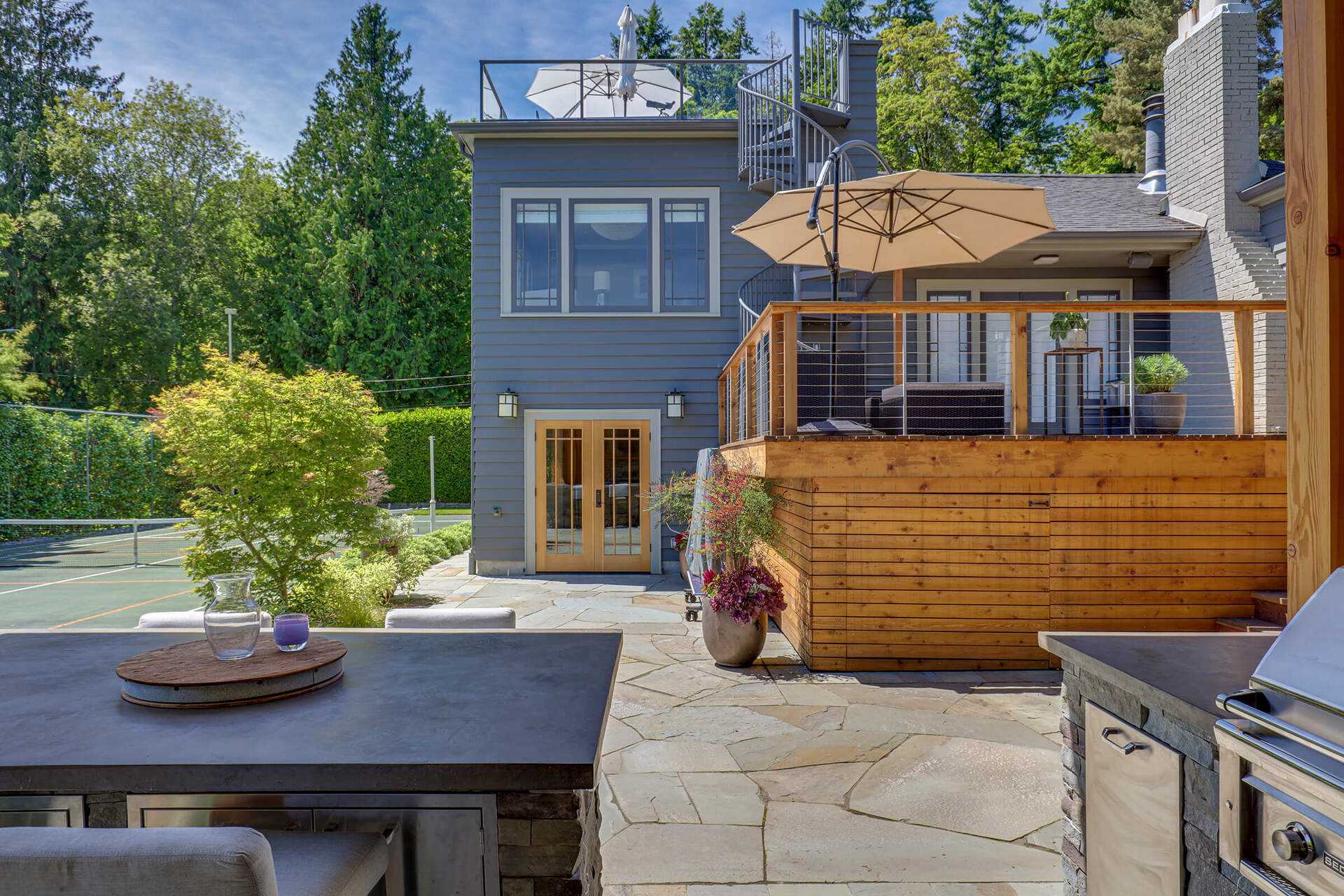
About Leschi Pavillion
This unique outdoor living project is on a 15,000 square foot lot that has a tennis court. The clients wanted to renovate most of the dated existing outdoor spaces as well as add a pavilion and hot tub area where they could entertain and relax. As the tennis court felt disconnected from the rest of the space, they envisioned a design that was aesthetically cohesive throughout the property. Additionally, there was a room in the basement of the house that they wanted to convert to an indoor entertainment space with a bar and a bathroom and have it connected to the outdoor space which we did by relocating the doors. Along with the new pavilion, hot tub and 3000 square feet of bluestone pavers, we updated the firepit area, fishpond, and front entrance gate in the front of the house. We beautifully incorporated landscaping and lighting to all the spaces. Using a mixture of stone, wood, and milestone in the pavilion, we achieved the clients desired aesthetic while also ensuring its durability to the outdoor elements. We installed both a fireplace and electric ceiling heaters to make it comfortable year-round. We exceeded the client’s expectations, and they couldn’t be any happier with the results.
Ready to Start Your Project?
206.419.0876 | info@schultebuilder.com
250.490.6546
info@schultebuilder.com
250.490.6546
colleen@schultebuilder.com
Share your vision with us and schedule a consultation. Our team will guide you through a seamless design-build process.
Similar Projects
MCM & ADA Bathrooms in North Seattle
See how style and accessibility come together in this North Seattle MCM remodel, featuring ADA-compliant bathrooms and a vibrant...
Read MoreAging-in-Place Elevator in Gatewood
Aging in place means you get to see your sound view, and enjoy living on your hill side home...
Read More