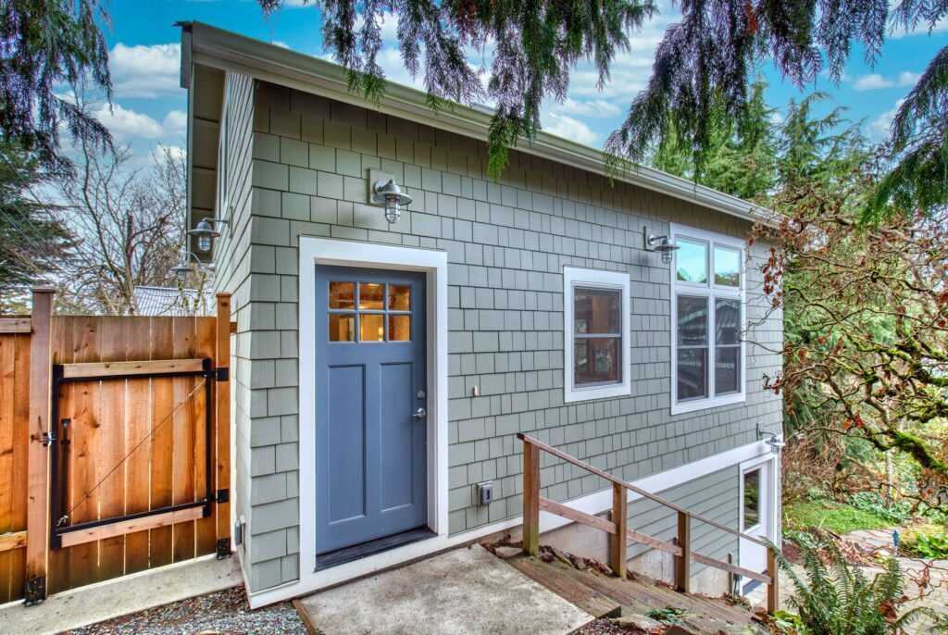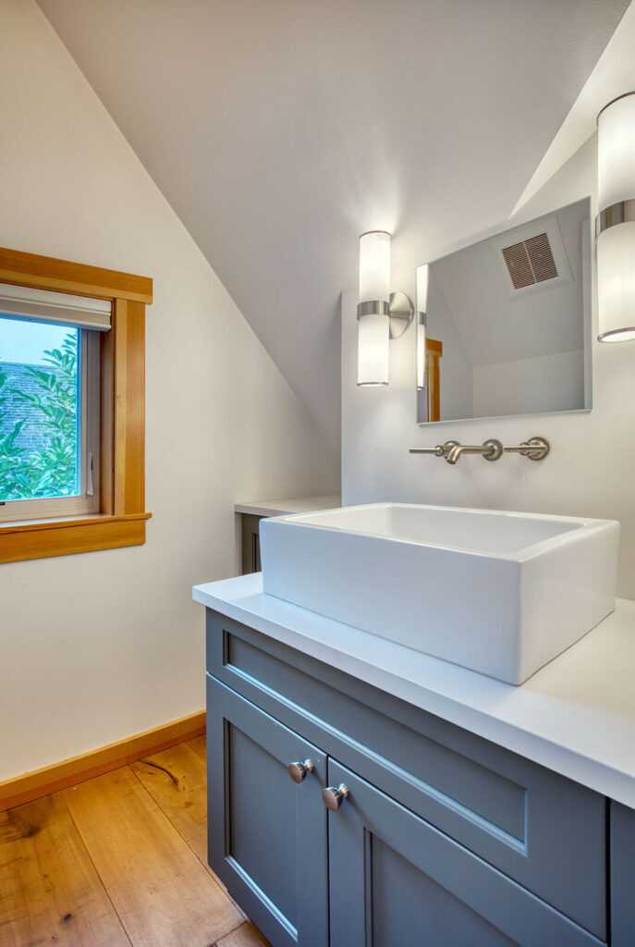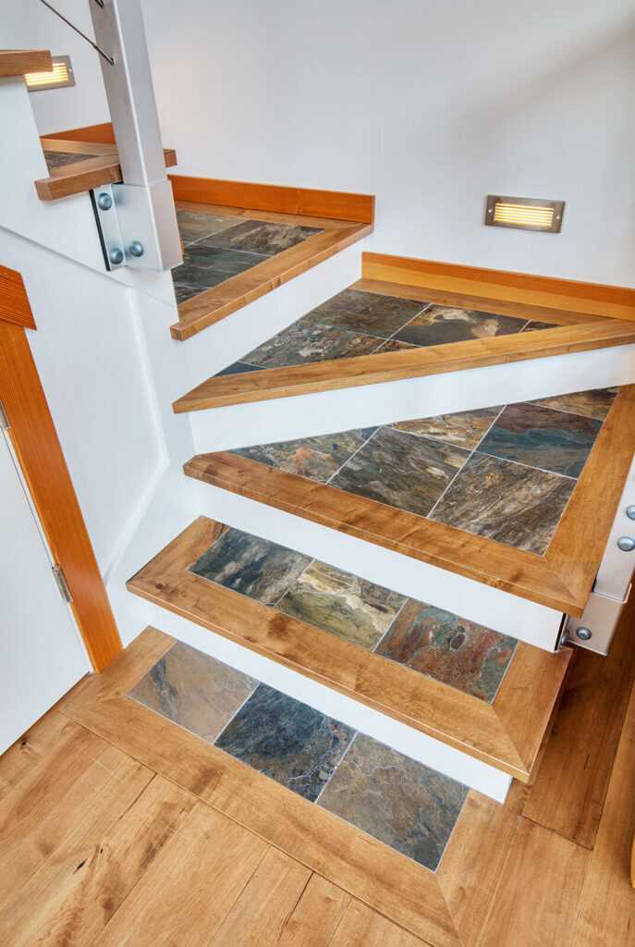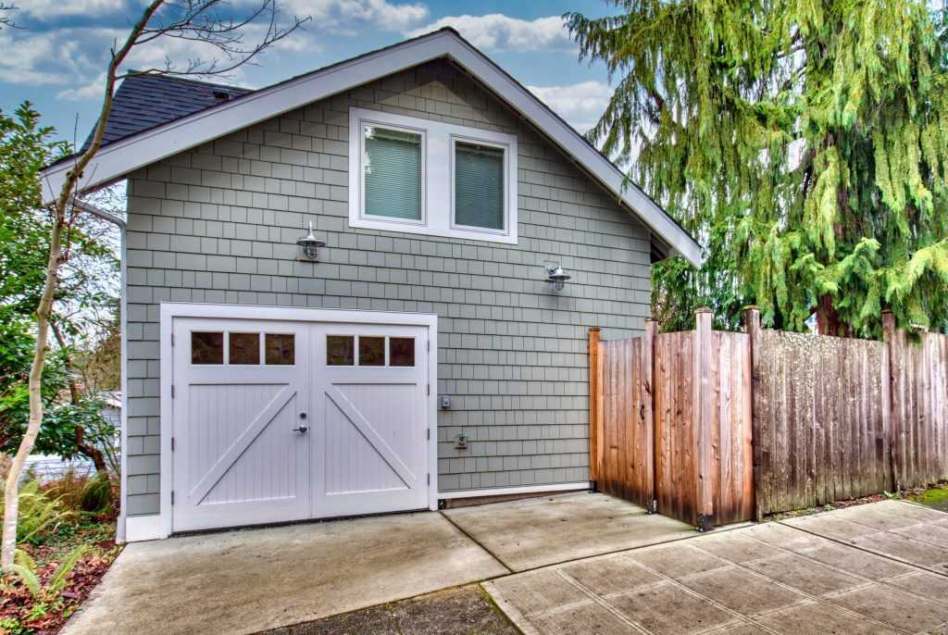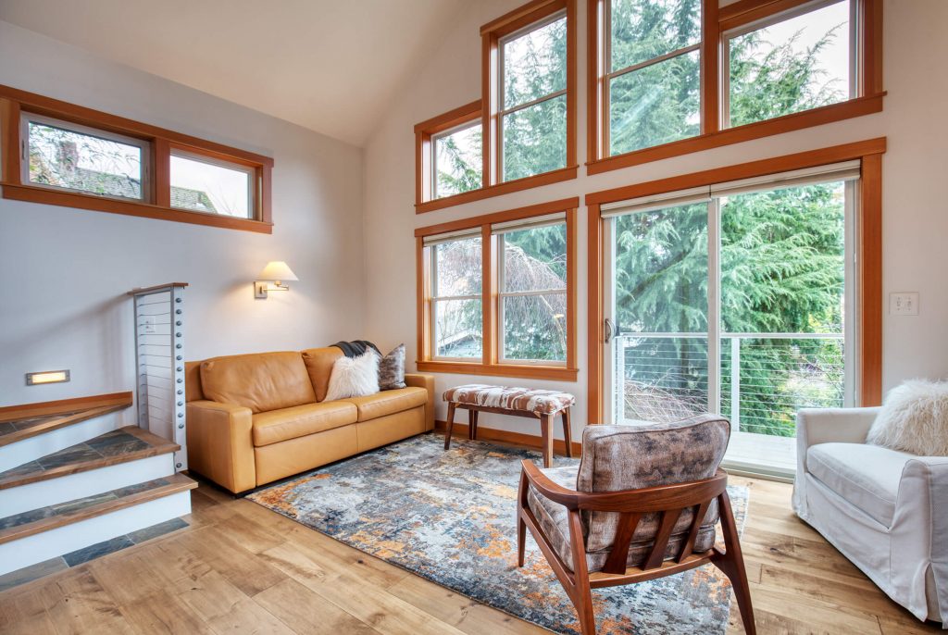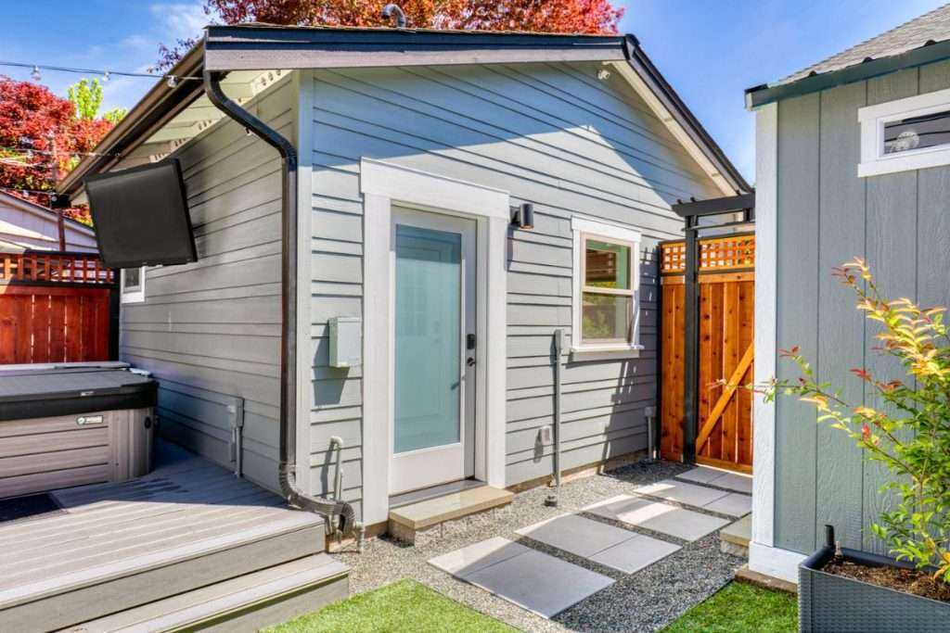Phinney Ridge DADU
Phinney Ridge Neighborhood, Seattle

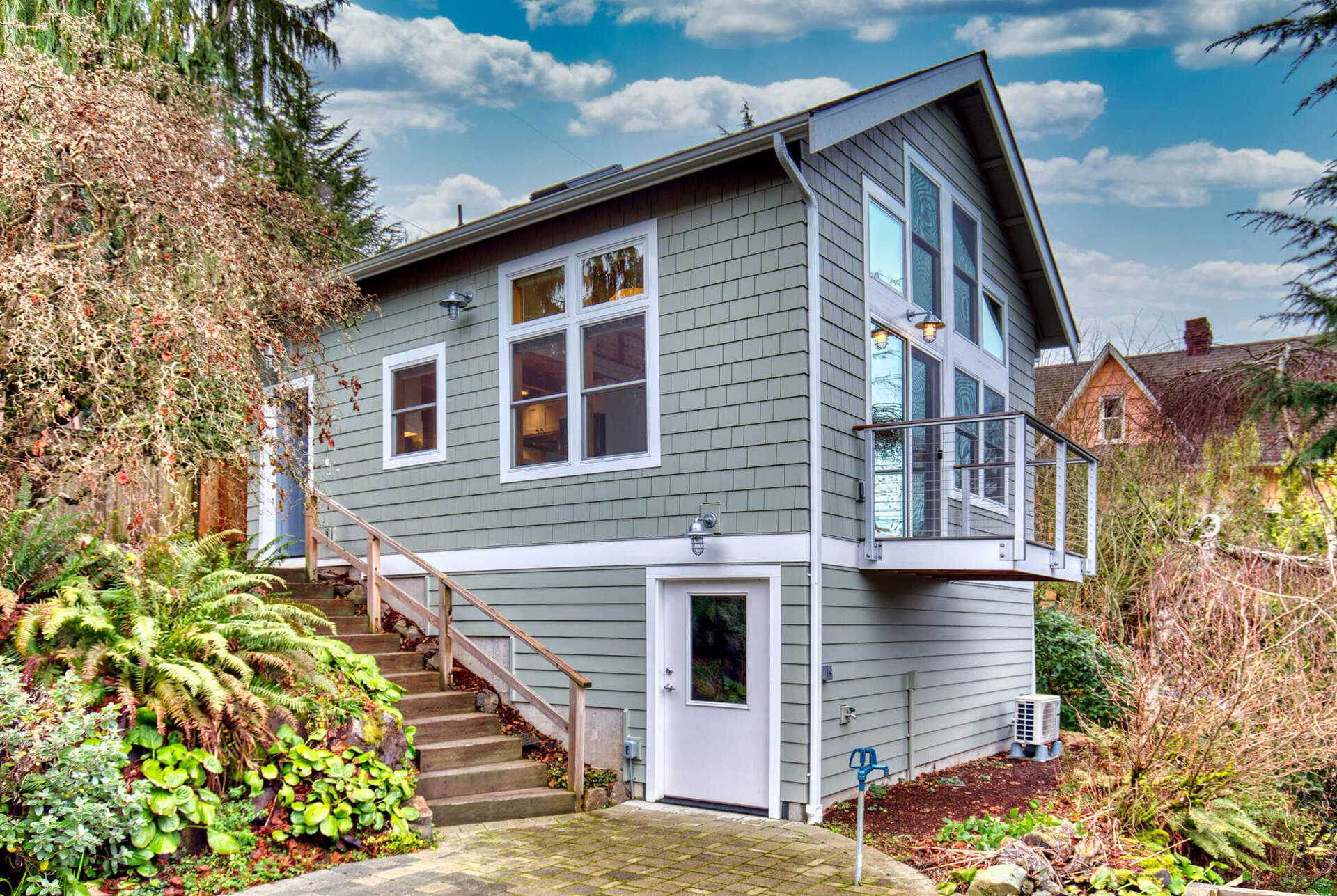
About Phinney Ridge DADU
This project was a result of our clients’ need to have a place for their family and friends to stay when visiting that had amenities for them to be comfortable, self sufficient and provide privacy. The original structure was a 2-car garage with a small shop space underneath that we completely removed and built the new structure from the ground up within the existing footprint. The client wanted the space to feel open and expansive and have a lot of natural light. This was achieved by vaulting the ceiling, adding skylights, and having a lot of windows. The space consists of a small kitchen, a ¾ bathroom, a powder room, a loft bedroom, a washer & dryer closet, a living room/dining room, storage space and a shop in the basement. It was important to our client that we mimicked the architectural details of the craftsman style main house with a modern look/feel. For the interior, this included using V.G. fir for the interior trim, hardwood flooring, shaker style cabinets and interior doors, large format floor tile, white subway tile, white quartz countertops, and a farmhouse sink. A few design highlights include the open floor plan with exposed beams, tile inlay on the stair treads and a fun porthole window in the powder room door. (as a nod to the local maritime history of the Ballard neighborhood). To maximize every inch of space, the washer and dryer were installed in the angled closet below the stairs. For the exterior, double hung windows were use and the entry door is a shaker style unit with glass. The shingles and trim are painted. Custom built carriage doors were used for the outdoor storage area as a nod to the old garage doors. The space is heated and cooled by a ductless minisplit system. The hot water is provided by a heat pump water heater. All the systems and appliances are powered by electricity to maximize energy efficiency.
View More In Our PortfolioReady to Start Your Project?
206.419.0876 | info@schultebuilder.com
250.490.6546
info@schultebuilder.com
250.490.6546
colleen@schultebuilder.com
Share your vision with us and schedule a consultation. Our team will guide you through a seamless design-build process.
Similar Projects
Queen Anne DADU
Our client needed a home office that wasn’t inside of the house. The detached garage had an old workshop...
Read MoreBackyard Cottage Studio in Queen Anne
This growing family in Queen Anne wanted to transform their one-car garage into a backyard cottage/DADU. The intention was...
Read More
