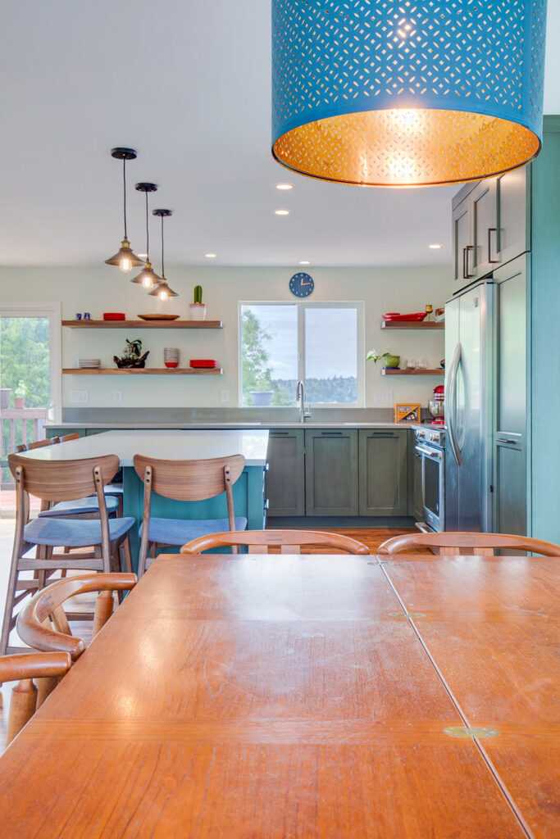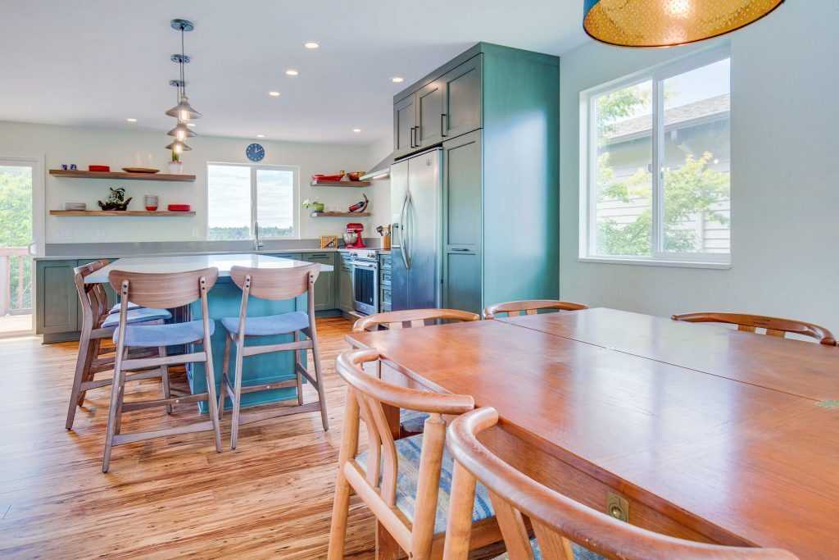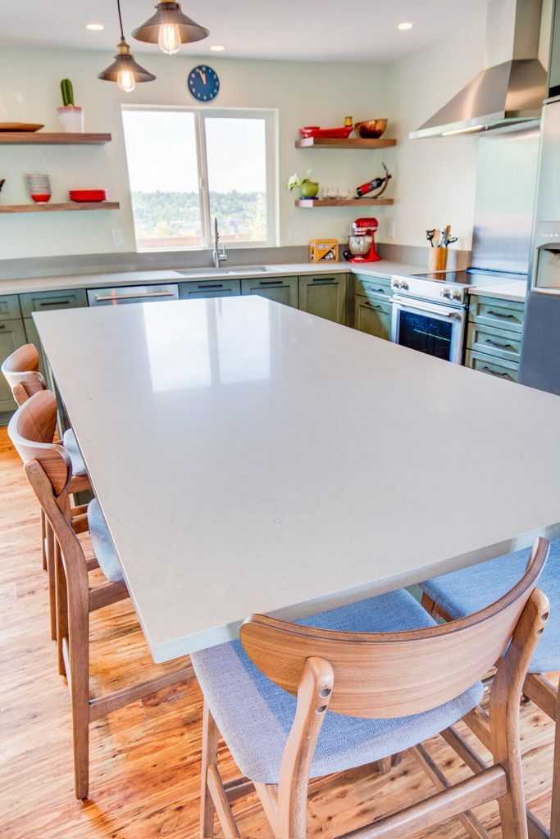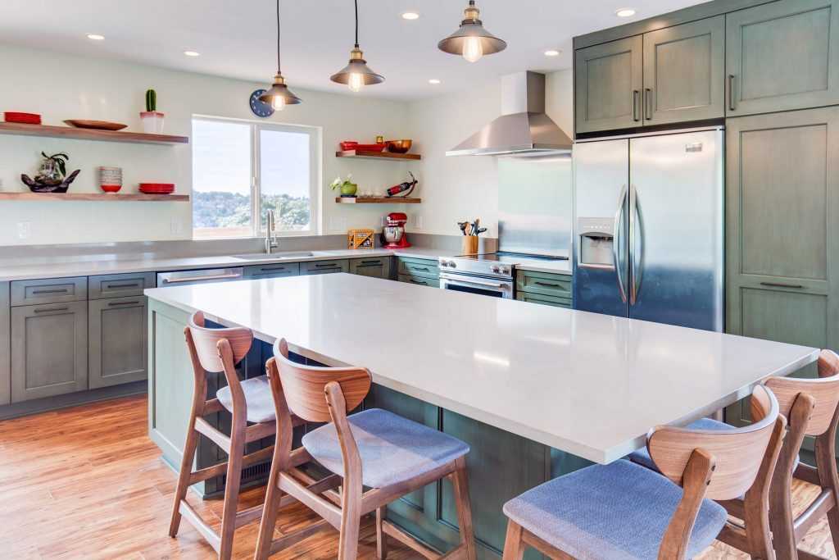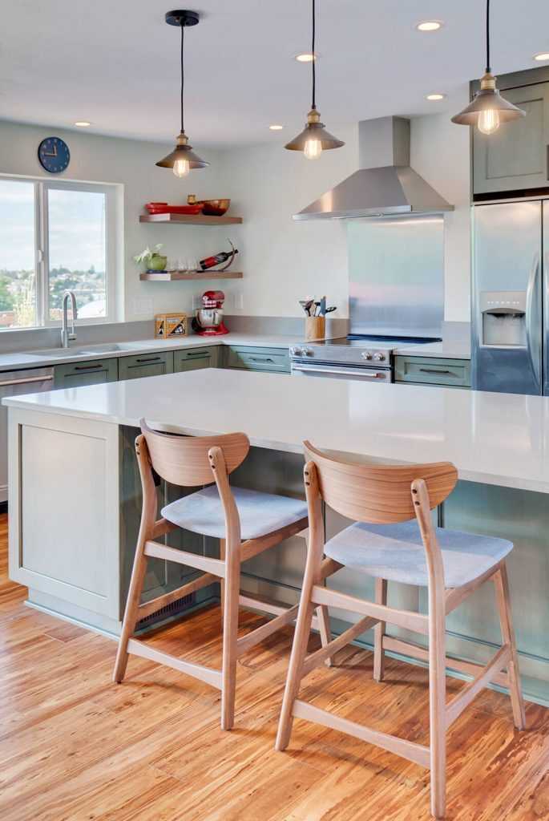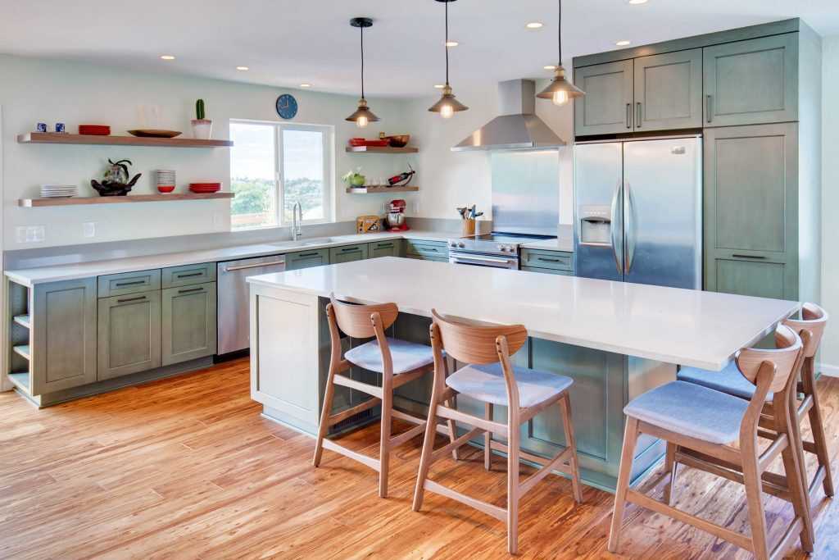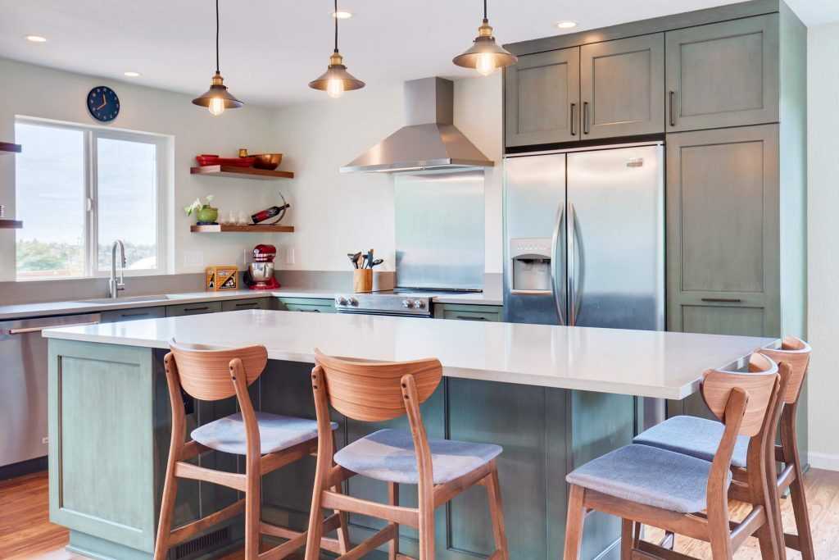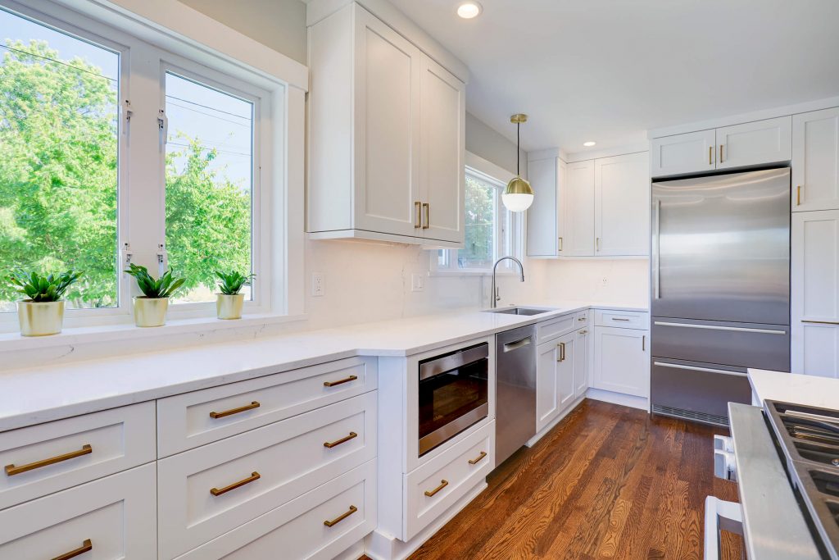Fremont Kitchen
Fremont Neighborhood, Seattle
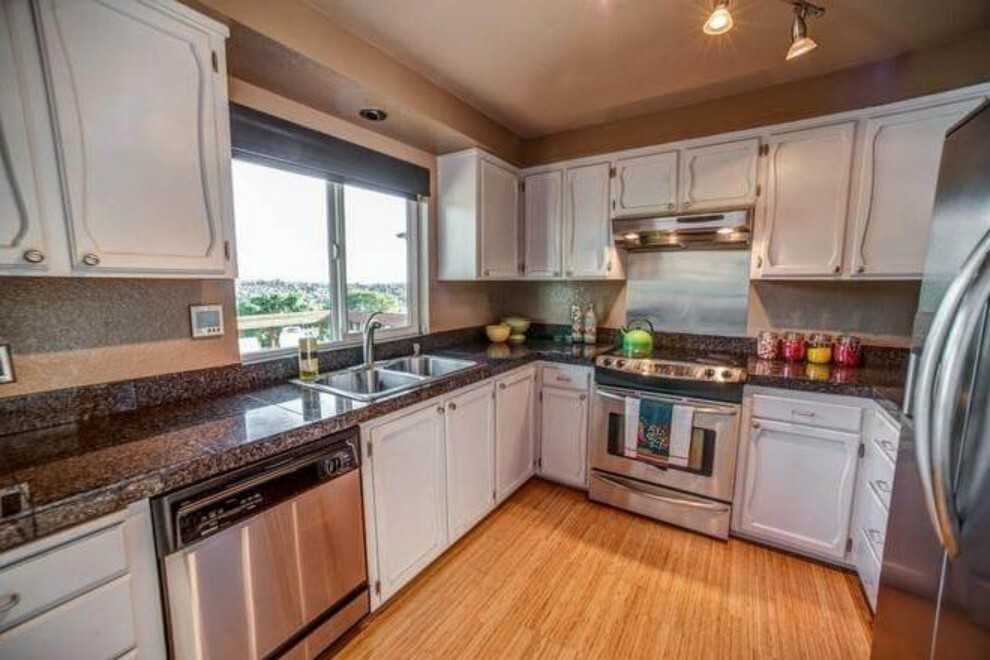
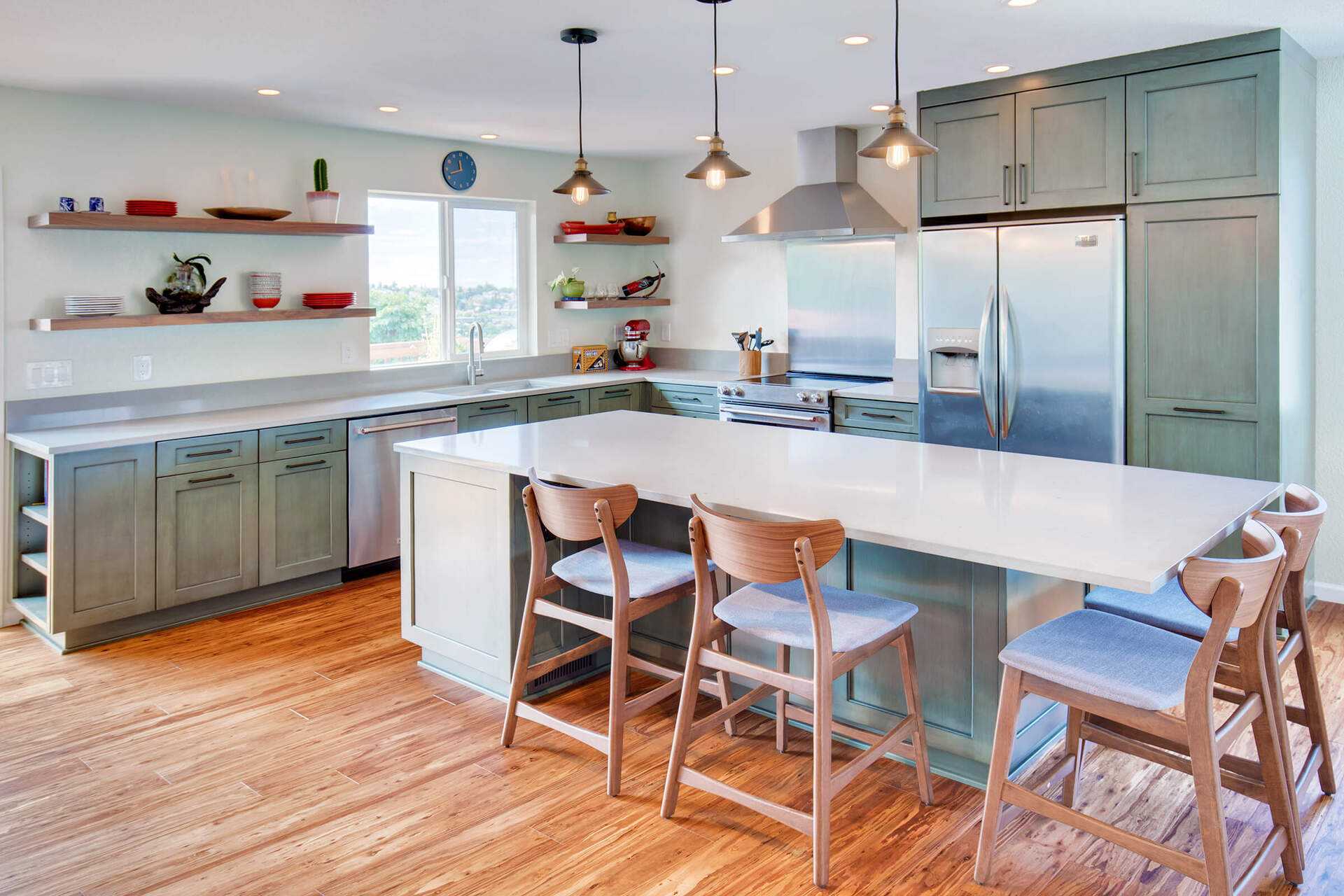
About Fremont Kitchen
Our Fremont clients desired a complete kitchen transformation. The existing kitchen was closed off from the dining room, and the upper cabinetry created a cramped overall feeling to the space. Schulte Design Build opened the wall between the dining and kitchen and relocated the refrigerator – this created plenty of additional space to add an island, with seating for four. Replacing the upper cabinets with floating shelves changed the overall feel of the space to light, bright and open. The clients selected a unique custom color palette – wanting a change from the traditional white. Take a look at the Before/After photo below to see the dramatic and amazing results!
View More In Our PortfolioReady to Start Your Project?
206.419.0876 | info@schultebuilder.com
250.490.6546
info@schultebuilder.com
250.490.6546
colleen@schultebuilder.com
Share your vision with us and schedule a consultation. Our team will guide you through a seamless design-build process.
Similar Projects
Greenlake Kitchen
This 1930 two-story brick Tudor home was used as a rental property by the clients until they became empty...
Read MorePhinney Ridge Classic Blue Kitchen
See what taking down a partial wall and reconfiguring a space can do with flow and design in this...
Read MoreWhittier Heights Kitchen
The homeowners collaborated with Schulte Design Build to design and transform their kitchen into a more functional standout space...
Read More